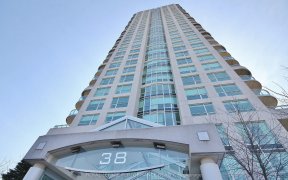


Flooring: Tile, Nestled in a serene neighbourhood just moments away from the beach and parkway with its many trails, this single-family home offers the perfect blend of tranquility and outdoor adventure. Step inside to discover a spacious and inviting interior, where natural light floods through large windows, illuminating the...
Flooring: Tile, Nestled in a serene neighbourhood just moments away from the beach and parkway with its many trails, this single-family home offers the perfect blend of tranquility and outdoor adventure. Step inside to discover a spacious and inviting interior, where natural light floods through large windows, illuminating the open-concept living spaces. The main level features a gourmet kitchen with granite countertops, stainless steel appliances, and a large centre island. Dining space to host everyone. The adjoining family room boasts a double sided fireplace separating the living room. Retreat to the expansive primary suite, complete with a luxurious en-suite bathroom with heated floors. The walk-out basement provides additional living space, perfect for use as a recreation room, home gym, or guest suite, with direct access to the backyard. Radiant floor heating in the lower level and garage. Outside landscaping creates a private sanctuary, with plenty of space for outdoor dining & lounging., Flooring: Hardwood, Flooring: Laminate
Property Details
Size
Parking
Build
Heating & Cooling
Utilities
Rooms
Foyer
7′2″ x 10′2″
Living Room
17′6″ x 25′2″
Dining Room
10′6″ x 13′3″
Kitchen
13′2″ x 13′3″
Family Room
17′6″ x 23′10″
Bathroom
5′1″ x 6′0″
Ownership Details
Ownership
Taxes
Source
Listing Brokerage
For Sale Nearby

- 1,500 - 2,000 Sq. Ft.
- 3
- 3

- 1,600 - 1,799 Sq. Ft.
- 2
- 3

- 3,250 - 3,499 Sq. Ft.
- 2
- 3
Sold Nearby

- 4
- 3

- 2
- 1

- 4
- 4

- 3
- 2

- 3
- 3

- 4
- 3

- 4
- 2

- 4
- 3
Listing information provided in part by the Ottawa Real Estate Board for personal, non-commercial use by viewers of this site and may not be reproduced or redistributed. Copyright © OREB. All rights reserved.
Information is deemed reliable but is not guaranteed accurate by OREB®. The information provided herein must only be used by consumers that have a bona fide interest in the purchase, sale, or lease of real estate.





