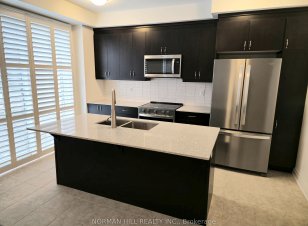
303 Gordon Krantz Ave
Gordon Krantz Ave, Walker, Milton, ON, L9T 2X5



Stainless Steel Appliances will be delivered and installed. Brand new, never lived-in detached 4 bedroom, 3 bathroom home in Milton by Mattamy Homes! Welcome to this stunning brand new, never lived-in home in the heart of Milton, offering modern design, energy-efficient features, and a spacious layout perfect for families. Step into a... Show More
Stainless Steel Appliances will be delivered and installed. Brand new, never lived-in detached 4 bedroom, 3 bathroom home in Milton by Mattamy Homes! Welcome to this stunning brand new, never lived-in home in the heart of Milton, offering modern design, energy-efficient features, and a spacious layout perfect for families. Step into a bright and open concept main floor with 9' smooth ceilings, elegant hardwood flooring, and sleek ceramic tiles. The great room is the perfect space to relax, complete with a cozy fireplace and abundant natural light. The stylish kitchen boasts a large breakfast island with quartz countertops, backsplash, pantry, and premium finishes. The oak staircase leads to the second floor, where you'll find 4 generous bedrooms and 2 beautifully finished bathrooms. The primary suite features a walk-in closet and an ensuite with a glass stand up shower. Convenient second floor laundry adds to the home's practicality. Designed for energy efficiency, this home includes triple-glazed windows, an energy recovery ventilator, a 200 amp electrical service, and a conduit from the basement for future solar panel installation. Plus, the owned water heater ensures long term savings. Also includes California shutters and roller shades. The modern exterior features a stylish blend of stucco, stone and brick, complemented by a sleek glass railing on the porch, adding to this home's curb appeal. Don't miss this incredible opportunity to own a move-in-ready, energy-efficient home in one of Milton's most desirable communities. Close to schools, parks, Milton's hospital and an abundance of shopping and restaurants.
Additional Media
View Additional Media
Property Details
Size
Parking
Build
Heating & Cooling
Utilities
Ownership Details
Ownership
Taxes
Source
Listing Brokerage
Book A Private Showing
For Sale Nearby
Sold Nearby

- 2,000 - 2,500 Sq. Ft.
- 4
- 4

- 1,500 - 2,000 Sq. Ft.
- 4
- 3

- 4
- 4

- 2,000 - 2,500 Sq. Ft.
- 4
- 3

- 4
- 3

- 1,500 - 2,000 Sq. Ft.
- 3
- 3

- 3
- 3

- 1,500 - 2,000 Sq. Ft.
- 4
- 3
Listing information provided in part by the Toronto Regional Real Estate Board for personal, non-commercial use by viewers of this site and may not be reproduced or redistributed. Copyright © TRREB. All rights reserved.
Information is deemed reliable but is not guaranteed accurate by TRREB®. The information provided herein must only be used by consumers that have a bona fide interest in the purchase, sale, or lease of real estate.







