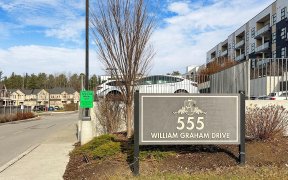


Welcome To This Immaculate South Facing Home Built By Fieldgate In The Heart Of Aurora! 9 FtCeiling On Main & 2nd Fl. 10ft Ceiling On Primary Bedroom. Pot Lights Ceiling In Family Room andLiving Room. Gourmet Kitchen W/Granite Countertop, B/I Appls. Sun-Filled Breakfast Room WalkingOut To Yard. Four Spacious Bdrms Plus Laundry Room On...
Welcome To This Immaculate South Facing Home Built By Fieldgate In The Heart Of Aurora! 9 FtCeiling On Main & 2nd Fl. 10ft Ceiling On Primary Bedroom. Pot Lights Ceiling In Family Room andLiving Room. Gourmet Kitchen W/Granite Countertop, B/I Appls. Sun-Filled Breakfast Room WalkingOut To Yard. Four Spacious Bdrms Plus Laundry Room On Upper Level. Large Primary Bdrm RetreatW/5Pc Ensuite and Walk-In Closet. Exceptional Location! Steps To Parks And Schools. Mins To 404, Go Station, Walmart, Home Depot, Farm Boy, T&T, Home Sense, Winners, Golf Courses And Many More.
Property Details
Size
Parking
Build
Heating & Cooling
Utilities
Rooms
Living
12′8″ x 13′0″
Dining
10′1″ x 10′6″
Kitchen
10′11″ x 16′8″
Breakfast
10′11″ x 16′8″
Family
12′10″ x 14′11″
Prim Bdrm
13′1″ x 17′4″
Ownership Details
Ownership
Taxes
Source
Listing Brokerage
For Sale Nearby
Sold Nearby

- 4
- 4

- 2,000 - 2,500 Sq. Ft.
- 4
- 3

- 2,000 - 2,500 Sq. Ft.
- 4
- 3

- 4
- 4

- 2200 Sq. Ft.
- 5
- 4

- 2,000 - 2,500 Sq. Ft.
- 4
- 4

- 2063 Sq. Ft.
- 4
- 3

- 4
- 4
Listing information provided in part by the Toronto Regional Real Estate Board for personal, non-commercial use by viewers of this site and may not be reproduced or redistributed. Copyright © TRREB. All rights reserved.
Information is deemed reliable but is not guaranteed accurate by TRREB®. The information provided herein must only be used by consumers that have a bona fide interest in the purchase, sale, or lease of real estate.








