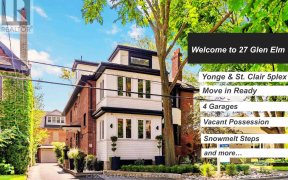


An Amazing Opportunity To Own This Quiet Boutique Building! 37 Units Only! Spacious, Functional Layout. 560Sqft. High Ceiling, Floor To Ceiling Windows+Juliette Balcony. Soundproof Windows & Walls. Large Kitchen W/ Breakfast Bar & Marble Flr. Master Bdrm Has W/In Closet. Hardwood Flr Throughout. Jacuzzi Tub. Steps To Davisville & St Clair...
An Amazing Opportunity To Own This Quiet Boutique Building! 37 Units Only! Spacious, Functional Layout. 560Sqft. High Ceiling, Floor To Ceiling Windows+Juliette Balcony. Soundproof Windows & Walls. Large Kitchen W/ Breakfast Bar & Marble Flr. Master Bdrm Has W/In Closet. Hardwood Flr Throughout. Jacuzzi Tub. Steps To Davisville & St Clair Subway Station, Shops & Restaurants. Easy Access To The Beltline Trail & Mt. Pleasant Cemetery-Running & Cycling Paradise! Existing Fridge, Stove, Hood Fan, Dishwasher, Washer/Dryer. All Existing Window Shutters & Elf's. List Of Furniture. Heat, Water, Hydro & Ac Included In The Maintenance Fees! Not To Be Missed! Pls Follow Covid-19 Protocols.
Property Details
Size
Parking
Rooms
Living
11′1″ x 20′6″
Dining
11′1″ x 20′6″
Br
8′6″ x 10′11″
Kitchen
12′1″ x 8′10″
Foyer
Foyer
Laundry
Laundry
Ownership Details
Ownership
Condo Policies
Taxes
Condo Fee
Source
Listing Brokerage
For Sale Nearby
Sold Nearby

- 1
- 1

- 1
- 1

- 2
- 2

- 900 - 999 Sq. Ft.
- 2
- 2

- 2
- 2

- 2
- 2

- 2
- 2

- 700 - 799 Sq. Ft.
- 1
- 1
Listing information provided in part by the Toronto Regional Real Estate Board for personal, non-commercial use by viewers of this site and may not be reproduced or redistributed. Copyright © TRREB. All rights reserved.
Information is deemed reliable but is not guaranteed accurate by TRREB®. The information provided herein must only be used by consumers that have a bona fide interest in the purchase, sale, or lease of real estate.








