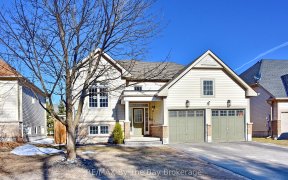
303 - 16 Westbury Rd
Westbury Rd, Wasaga Beach, Wasaga Beach, ON, L9Z 2N7



Welcome To Treetop Condos, Unit Boasts 1186 Square Footage Of Living Space. With An Open Concept Kitchen, Living And Dining. Rare 3 Bedroom Unit, Master Bedroom Features 3Pc Ensuite Glass Shower And Walk-In Closet. Walkout To Your Private Balcony With Hook Up For Gas Bbq. Close To Shopping, Amenities Beach, And Recreational Activities....
Welcome To Treetop Condos, Unit Boasts 1186 Square Footage Of Living Space. With An Open Concept Kitchen, Living And Dining. Rare 3 Bedroom Unit, Master Bedroom Features 3Pc Ensuite Glass Shower And Walk-In Closet. Walkout To Your Private Balcony With Hook Up For Gas Bbq. Close To Shopping, Amenities Beach, And Recreational Activities. Fridge, Stove, Dishwasher, Microwave, Washer/Dryer. Hot Water Tank Rental
Property Details
Size
Parking
Build
Rooms
Living
22′6″ x 11′10″
Kitchen
8′11″ x 12′0″
Prim Bdrm
10′7″ x 17′11″
2nd Br
9′1″ x 15′1″
3rd Br
12′6″ x 8′11″
Bathroom
Bathroom
Ownership Details
Ownership
Condo Policies
Taxes
Condo Fee
Source
Listing Brokerage
For Sale Nearby

- 6
- 4
Sold Nearby

- 2
- 2

- 2
- 2

- 2
- 2

- 2
- 2

- 2
- 2

- 2
- 2

- 800 - 899 Sq. Ft.
- 2
- 2

- 900 - 999 Sq. Ft.
- 2
- 2
Listing information provided in part by the Toronto Regional Real Estate Board for personal, non-commercial use by viewers of this site and may not be reproduced or redistributed. Copyright © TRREB. All rights reserved.
Information is deemed reliable but is not guaranteed accurate by TRREB®. The information provided herein must only be used by consumers that have a bona fide interest in the purchase, sale, or lease of real estate.






