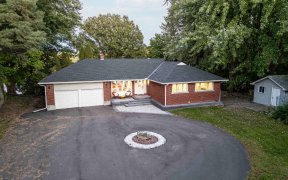
3027 Prince of Wales Dr
Prince of Wales Dr, Rideau Crest - Davidson Heights, Ottawa, ON, K2C 3H1



Pre-emptive Offer Received. Wow, a dream come true. Welcome to your private oasis! A hidden gem with 100 feet backing into the picturesque Rideau River. This waterfront paradise has the most spectacular view in the City of Ottawa. Approximately 3400 Sq.ft of living space, this sensational sprawling bungalow with a dramatic flow and...
Pre-emptive Offer Received. Wow, a dream come true. Welcome to your private oasis! A hidden gem with 100 feet backing into the picturesque Rideau River. This waterfront paradise has the most spectacular view in the City of Ottawa. Approximately 3400 Sq.ft of living space, this sensational sprawling bungalow with a dramatic flow and majestic ambiance takes entertainment to the next level. Sun filled natural light cascades from floor to ceiling. The living rm, dining rm and family rm with a gas & wood fireplace have floor to ceiling windows that provide a spectacular view of the Rideau River & fully landscaped backyard and bathe the rooms in natural light. This tastefully renovated (2018) home also has an extraordinary opportunity to build an architectural masterpiece in a prime location. Dock your yacht, canoe, and swim in summer; ice fish, snowshoe, and play hockey in winter. Offers to be presented February 22nd at 9pm as per form 244.
Property Details
Size
Parking
Lot
Build
Rooms
Foyer
Foyer
Living room/Fireplace
11′3″ x 19′0″
Dining Rm
23′5″ x 15′11″
Family room/Fireplace
18′9″ x 15′6″
Kitchen
16′7″ x 11′6″
Eating Area
Other
Ownership Details
Ownership
Taxes
Source
Listing Brokerage
For Sale Nearby

- 3,500 - 5,000 Sq. Ft.
- 6
- 4
Sold Nearby

- 3
- 1

- 3
- 3

- 4
- 1

- 3
- 2

- 3
- 2

- 3
- 3

- 3
- 2

- 3
- 2
Listing information provided in part by the Ottawa Real Estate Board for personal, non-commercial use by viewers of this site and may not be reproduced or redistributed. Copyright © OREB. All rights reserved.
Information is deemed reliable but is not guaranteed accurate by OREB®. The information provided herein must only be used by consumers that have a bona fide interest in the purchase, sale, or lease of real estate.






