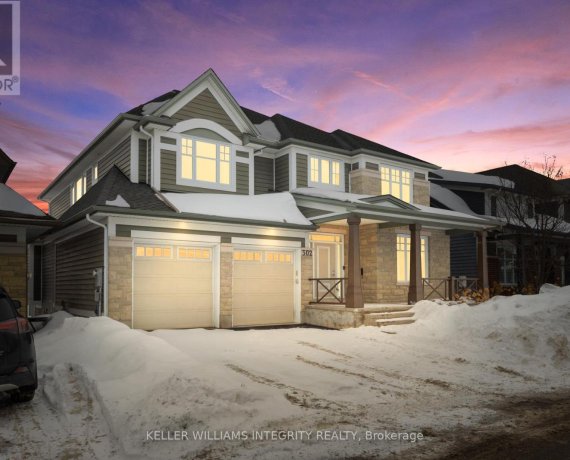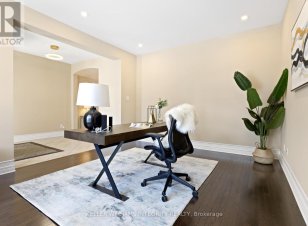
302 Rywalk Cir
Rywalk Cir, South End, Ottawa, ON, K1T 0C7



*** OPEN HOUSE SAT& SUN MARCH 29 & 30 2pm-4pm **** Welcome to 302 Rywalk Circle, a stunning 4-bedroom, 4-bathroom home in the sought-after Hunt Club Greenboro community! This ENERGY STAR-certified masterpiece, BUILT in 2012 by Larco, offers 3,600 sqft+ of sun-filled, elegant... Show More
*** OPEN HOUSE SAT& SUN MARCH 29 & 30 2pm-4pm **** Welcome to 302 Rywalk Circle, a stunning 4-bedroom, 4-bathroom home in the sought-after Hunt Club Greenboro community! This ENERGY STAR-certified masterpiece, BUILT in 2012 by Larco, offers 3,600 sqft+ of sun-filled, elegant living space. Step inside to find gleaming HARDWOOD floors, soaring 9ft CEILINGS, and a GRAND staircase leading to the second level. The chefs kitchen is a dream, featuring high-end appliances, a WALK IN PANTRY, and a coffee bar perfect for entertaining. The open-concept vaulted family room floods with natural light, creating a warm and inviting atmosphere. A main-floor OFFICE/DEN is ideal for working from home. Upstairs, the primary suite is a luxurious retreat, offering TWO WALK-IN closets and a spa-like ensuite with a soaking tub and glass shower. Three additional spacious bedrooms, EACH WITH ENSUITE ACCESS, ensure comfort for the entire family. A loft area provides extra living space for a reading nook or playroom for kids. The unfinished walk-out basement boasts 9-ft ceilings, perfect for a recreation room, home gym, income generating suite or guest suite. A double garage provides ample storage, while the landscaped backyard offers a private outdoor oasis. Nestled in one of Ottawa's best neighborhoods, this home is just minutes from top-rated schools, South Keys Shopping Centre, parks, golf courses, and public transit. Enjoy easy access to the airport and downtown. This rare find offers luxury, space, and unbeatable convenience! (id:54626)
Additional Media
View Additional Media
Property Details
Size
Parking
Lot
Build
Heating & Cooling
Utilities
Rooms
Primary Bedroom
15′7″ x 15′11″
Office
11′0″ x 9′5″
Bedroom
11′7″ x 12′11″
Bedroom
12′11″ x 11′11″
Bedroom
12′11″ x 14′11″
Laundry room
Laundry
Ownership Details
Ownership
Book A Private Showing
For Sale Nearby

- 4
- 4
Sold Nearby

- 4
- 5

- 5
- 6

- 3604 Sq. Ft.
- 5
- 5

- 4
- 3

- 5
- 5

- 5
- 6

- 4
- 4

- 5
- 4
The trademarks REALTOR®, REALTORS®, and the REALTOR® logo are controlled by The Canadian Real Estate Association (CREA) and identify real estate professionals who are members of CREA. The trademarks MLS®, Multiple Listing Service® and the associated logos are owned by CREA and identify the quality of services provided by real estate professionals who are members of CREA.







