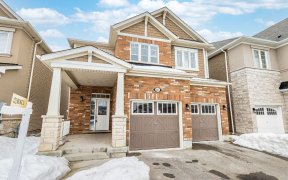


This stunning detached house boasts a gorgeous sun-filled interior and offers 4+1 bedrooms. The fully finished basement includes a separate entrance, a 1 bedroom with an ensuite, kitchen, and a living area. The house features a unique and wonderful layout, with a cathedral ceiling entrance and a family room that opens up to a massive...
This stunning detached house boasts a gorgeous sun-filled interior and offers 4+1 bedrooms. The fully finished basement includes a separate entrance, a 1 bedroom with an ensuite, kitchen, and a living area. The house features a unique and wonderful layout, with a cathedral ceiling entrance and a family room that opens up to a massive balcony, perfect for enjoying your morning coffee. The spacious living room and dining area flow seamlessly into a nice kitchen with a large pantry and a breakfast area that provides access to a beautiful and well-maintained backyard. The house is adorned with great finishes and is the perfect place for your family to call home. Additionally, it is conveniently located just a few minutes' drive from 401 Highway and is close to schools, parks, shopping areas, and much more.
Property Details
Size
Parking
Build
Heating & Cooling
Utilities
Rooms
Living
13′11″ x 15′7″
Dining
13′11″ x 15′7″
Kitchen
8′11″ x 10′11″
Breakfast
8′11″ x 10′11″
Family
12′0″ x 15′5″
Prim Bdrm
10′11″ x 17′1″
Ownership Details
Ownership
Taxes
Source
Listing Brokerage
For Sale Nearby
Sold Nearby

- 5
- 4

- 5
- 4

- 4
- 4

- 4
- 4

- 4
- 4

- 2,000 - 2,500 Sq. Ft.
- 4
- 3

- 2,500 - 3,000 Sq. Ft.
- 4
- 4

- 4
- 3
Listing information provided in part by the Toronto Regional Real Estate Board for personal, non-commercial use by viewers of this site and may not be reproduced or redistributed. Copyright © TRREB. All rights reserved.
Information is deemed reliable but is not guaranteed accurate by TRREB®. The information provided herein must only be used by consumers that have a bona fide interest in the purchase, sale, or lease of real estate.








