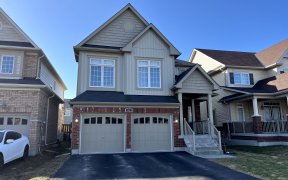
302 Bruce Cameron Dr
Bruce Cameron Dr, Bowmanville, Clarington, ON, L1C 3K2



Stunning detached 4 bed/4 washroom home built in 2018 in a quiet family friendly community. Beautifully renovated, open concept space with a finished open concept basement! Oversized windows throughout affording optimal natural light. Kitchen with lots of storage stainless steel appliances, quartz countertops, kitchen island with double...
Stunning detached 4 bed/4 washroom home built in 2018 in a quiet family friendly community. Beautifully renovated, open concept space with a finished open concept basement! Oversized windows throughout affording optimal natural light. Kitchen with lots of storage stainless steel appliances, quartz countertops, kitchen island with double stainless steel undercounter sink. All bedrooms have ensuites, convenient 2nd floor laundry. Double garage. Walk out to west facing fenced backyard with stone patio and and gazebo. This home is perfect for family living and is move in ready. All Elf's, furnace, air conditioner s/s fridge, s/s gas stove, vent hood/fan, s/s dishwasher, washer, dryer exisiting window coverings.
Property Details
Size
Parking
Build
Heating & Cooling
Utilities
Rooms
Kitchen
12′8″ x 14′11″
Breakfast
12′8″ x 9′1″
Living
14′7″ x 15′3″
Dining
14′7″ x 11′9″
Prim Bdrm
16′11″ x 19′11″
2nd Br
10′10″ x 15′7″
Ownership Details
Ownership
Taxes
Source
Listing Brokerage
For Sale Nearby
Sold Nearby

- 4
- 3

- 2,500 - 3,000 Sq. Ft.
- 5
- 3

- 2,500 - 3,000 Sq. Ft.
- 5
- 3

- 4
- 3

- 4
- 3

- 2478 Sq. Ft.
- 4
- 3

- 2,500 - 3,000 Sq. Ft.
- 4
- 4

- 2900 Sq. Ft.
- 4
- 4
Listing information provided in part by the Toronto Regional Real Estate Board for personal, non-commercial use by viewers of this site and may not be reproduced or redistributed. Copyright © TRREB. All rights reserved.
Information is deemed reliable but is not guaranteed accurate by TRREB®. The information provided herein must only be used by consumers that have a bona fide interest in the purchase, sale, or lease of real estate.







