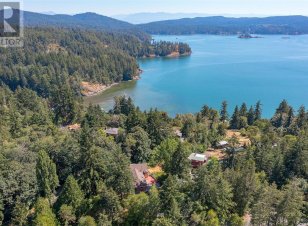


Set on a half-acre of prime West Coast land, this updated 3-bedroom plus den home offers breathtaking mountain and ocean views. The spacious kitchen features ample counter space, tile floors and pantry. The sun-drenched open-concept living room with its cedar vaulted ceiling and expansive windows, provides panoramic views of the Sooke... Show More
Set on a half-acre of prime West Coast land, this updated 3-bedroom plus den home offers breathtaking mountain and ocean views. The spacious kitchen features ample counter space, tile floors and pantry. The sun-drenched open-concept living room with its cedar vaulted ceiling and expansive windows, provides panoramic views of the Sooke Basin and Olympic Mountains. Relax by the warmth of the wood stove, entertain in the separate dining area, meditate in the sunroom or retreat to the private loft—ideal for a home office or playroom. Bonus - the versatile floor plan includes a secondary living space with a private entrance, living room and renovated kitchenette - perfect for extended family or extra revenue income. Additional features include wood floors, heat pump with AC, fresh paint, new roof, skylights & hot water tank, vinyl windows and plenty of storage. Outside, enjoy multiple decks, a two-bay 650+ sq ft workshop, wood shed, wired generator and ample parking. This property is the perfect blend of modern comfort and private west coast living, all just steps from the Galloping Goose Trail and a 10-minute drive to town or Langford. (id:54626)
Additional Media
View Additional Media
Property Details
Size
Parking
Build
Heating & Cooling
Rooms
Loft
12′0″ x 17′0″
Bedroom
9′0″ x 12′0″
Bathroom
Bathroom
Bedroom
9′0″ x 8′0″
Ensuite
Ensuite
Primary Bedroom
12′0″ x 11′0″
Ownership Details
Ownership
Book A Private Showing
For Sale Nearby
The trademarks REALTOR®, REALTORS®, and the REALTOR® logo are controlled by The Canadian Real Estate Association (CREA) and identify real estate professionals who are members of CREA. The trademarks MLS®, Multiple Listing Service® and the associated logos are owned by CREA and identify the quality of services provided by real estate professionals who are members of CREA.









