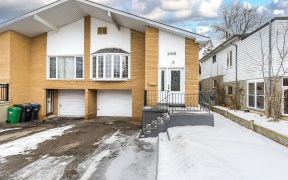


This Lovely 3 Bedroom Two Storey Semi-Detached Home Is Located At The End Of A Childsafe Court In Desirable Erin Mills. It Is A Warm And Cozy Home Which Is Newer Than The Surrounding Homes As It Was One Of 4 Semis Built Here In 1995. The House Was Lovingly Maintained And Updated By The Original Owners. Endless Opportunities Exist To...
This Lovely 3 Bedroom Two Storey Semi-Detached Home Is Located At The End Of A Childsafe Court In Desirable Erin Mills. It Is A Warm And Cozy Home Which Is Newer Than The Surrounding Homes As It Was One Of 4 Semis Built Here In 1995. The House Was Lovingly Maintained And Updated By The Original Owners. Endless Opportunities Exist To Update And Open The Main Floor Into A Modern And Open Concept Floorplan. The Kitchen Has A Sliding Glass Door Walk Out To The Large Fully Fenced Backyard With A Beautiful Interlocking Patio, A Large Gazebo And Also A Storage Shed With Electricity. The Basement Level Is Totally Unfinished So You Will Be Able To Build Your Dream Theatre Room Or Kids Play Area. All Of The Appliances Are Included And Some Have Been Upgraded With Stainless Steel Etc. The Primary Bedroom Has His And Hers Closets As Well As A 3 Piece Bathroom With A Shower Big Enough For Two! Don't Miss Your Opportunity To See This Beautiful House Before It Is Gone! Fridge, Stove, Built In Microwave Rangehood, Dishwasher, Front Load Washer And Dryer. Furnace And Air Conditioner Updated 4 Years Ago, Roof Shingles And Windows Were Updated Approximately 10 Years Ago.
Property Details
Size
Parking
Build
Heating & Cooling
Utilities
Rooms
Living
9′10″ x 12′11″
Dining
9′10″ x 16′10″
Kitchen
7′7″ x 16′6″
Prim Bdrm
10′11″ x 16′2″
2nd Br
11′7″ x 16′0″
3rd Br
10′2″ x 10′9″
Ownership Details
Ownership
Taxes
Source
Listing Brokerage
For Sale Nearby
Sold Nearby

- 4
- 2

- 5
- 3

- 4
- 2

- 1500 Sq. Ft.
- 4
- 4

- 5
- 4

- 1,600 - 1,799 Sq. Ft.
- 4
- 4

- 2000 Sq. Ft.
- 5
- 4

- 1,600 - 1,799 Sq. Ft.
- 3
- 4
Listing information provided in part by the Toronto Regional Real Estate Board for personal, non-commercial use by viewers of this site and may not be reproduced or redistributed. Copyright © TRREB. All rights reserved.
Information is deemed reliable but is not guaranteed accurate by TRREB®. The information provided herein must only be used by consumers that have a bona fide interest in the purchase, sale, or lease of real estate.








