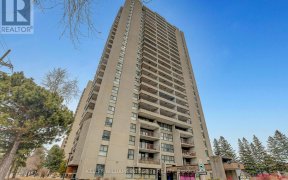


This 5 bedroom oasis in the sought after neighbourhood of Faircrest Heights (Alta Vista) is the perfect place to call home! Located on an oversized lot it provides an ideal backdrop to unwind or entertain year round; with at at-home office space, indoor pool, games room, home theatre, gym. Enjoy open concept living complimented by stylish...
This 5 bedroom oasis in the sought after neighbourhood of Faircrest Heights (Alta Vista) is the perfect place to call home! Located on an oversized lot it provides an ideal backdrop to unwind or entertain year round; with at at-home office space, indoor pool, games room, home theatre, gym. Enjoy open concept living complimented by stylish design choices & no shortage of space. The sleek gourmet kitchen & dining area w/oversized island & fireplace is sure to impress. Master bedroom offers walk-in closet & luxe ensuite w/heated flooring. 3 further bedrooms upstairs. Outside discover your own private retreat w/ large terrace, gas fireplace/BBQ & gardens. Heated garage for 3+ cars. Generac system. New 2019/2020: furnace w/ HEPA filter, AC, attic insulation over front to R50, metal roof front of home, flat roof over pool, front door, bedroom level spray foam insulation. Walking distance to hospitals, schools, park & close to transit & downtown! What's not to love!? Book a showing today!
Property Details
Size
Parking
Lot
Build
Rooms
Foyer
16′0″ x 16′9″
Living Rm
17′3″ x 21′7″
Dining Rm
14′4″ x 18′4″
Kitchen
17′0″ x 17′7″
Partial Bath
Bathroom
Laundry Rm
11′9″ x 18′2″
Ownership Details
Ownership
Taxes
Source
Listing Brokerage
For Sale Nearby
Sold Nearby

- 7
- 4

- 5
- 4

- 4
- 4

- 5
- 2

- 5
- 3

- 5
- 5

- 5
- 5

- 2500 Sq. Ft.
- 5
- 4
Listing information provided in part by the Ottawa Real Estate Board for personal, non-commercial use by viewers of this site and may not be reproduced or redistributed. Copyright © OREB. All rights reserved.
Information is deemed reliable but is not guaranteed accurate by OREB®. The information provided herein must only be used by consumers that have a bona fide interest in the purchase, sale, or lease of real estate.








