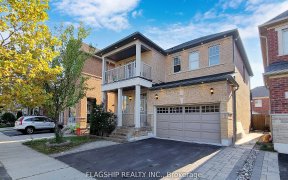
301 Dalgleish Garden
Dalgleish Garden, Scott, Milton, ON, L9T 6Z7



Absolutely Stunning! Greenpark Build Popular Milview 12 Model ~1900 Sq Ft Semi-Detached Corner Home With Beautiful Wrap Around Porch Located In Most Desirable Milton Trails Community At The Foothills Of Niagara Escarpment, Fabulous Property W/Lots Of Upgrades And Wonderful Layout Offering Soaring Cathedral Ceiling At The Main Floor Entry,...
Absolutely Stunning! Greenpark Build Popular Milview 12 Model ~1900 Sq Ft Semi-Detached Corner Home With Beautiful Wrap Around Porch Located In Most Desirable Milton Trails Community At The Foothills Of Niagara Escarpment, Fabulous Property W/Lots Of Upgrades And Wonderful Layout Offering Soaring Cathedral Ceiling At The Main Floor Entry, Large Living & Dining Room Combo, Huge Eat-In Kitchen With Breakfast Bar, Cozy Family Room With Bay Window And Gas Fireplace, Dark Oak Staircase, Dark Maple Hardwood Floors, Huge Master Bedroom With Walk-In Closet And 5 Pc Ensuite With 6 Ft Jacuzzi Tub. Newer Roof(2018), No Sidewalk On Driveway Allowing 2 Car Parking + 1 Car In Garage. Great View Of The Escarpment! Stainless Steel Fridge, Stove, B/I Dishwasher, B/I Microwave; Washer And Dryer, All Existing Window Blinds, All Existing Elfs. Huge Wrap Around Cold Rm, 3-Pc Bath R/I. Close To Schools, Parks, Shopping, Public / Go Transit, Hwys & Amenities
Property Details
Size
Parking
Build
Rooms
Living
14′3″ x 15′7″
Dining
14′3″ x 15′7″
Family
13′11″ x 16′6″
Kitchen
9′10″ x 10′0″
Breakfast
9′4″ x 10′0″
Prim Bdrm
14′3″ x 15′10″
Ownership Details
Ownership
Taxes
Source
Listing Brokerage
For Sale Nearby

- 2,500 - 3,000 Sq. Ft.
- 4
- 5
Sold Nearby

- 4
- 3

- 2,000 - 2,500 Sq. Ft.
- 4
- 3

- 2,000 - 2,500 Sq. Ft.
- 4
- 3

- 2,000 - 2,500 Sq. Ft.
- 4
- 3

- 2,000 - 2,500 Sq. Ft.
- 4
- 3

- 1,500 - 2,000 Sq. Ft.
- 3
- 3

- 4
- 3

- 3
- 3
Listing information provided in part by the Toronto Regional Real Estate Board for personal, non-commercial use by viewers of this site and may not be reproduced or redistributed. Copyright © TRREB. All rights reserved.
Information is deemed reliable but is not guaranteed accurate by TRREB®. The information provided herein must only be used by consumers that have a bona fide interest in the purchase, sale, or lease of real estate.






