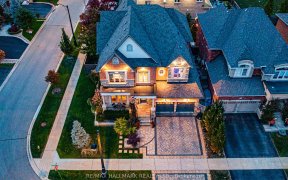
301 Chatfield Drive
Chatfield Drive, Vellore Village, Vaughan, ON, L4L 1A6



This magnificent 5 bed, 5 bath Palace in Prestigious Vellore Village is an entertainer's paradise! As you step into the circular foyer, you're greeted by majestic 14 ft ceilings setting the tone for opulence ahead. The modern fixtures and full-height windows exude grandeur and openness. Formal living/dining areas have floor-to-ceiling...
This magnificent 5 bed, 5 bath Palace in Prestigious Vellore Village is an entertainer's paradise! As you step into the circular foyer, you're greeted by majestic 14 ft ceilings setting the tone for opulence ahead. The modern fixtures and full-height windows exude grandeur and openness. Formal living/dining areas have floor-to-ceiling windows and curved staircase. The spacious family room flows into chef's kitchen with Jenn Air appliances and large island with granite tops perfect for lavish gatherings. The den is ideal for WFH, providing privacy and proximity. Upstairs, are 4 beds, 3 baths, laundry, and sitting room with 2nd fireplace & 10 ft ceilings. Primary bed is huge, featuring large walk in closets and palatial ensuite. Basement has 5th bedroom, full bath, large rec room, and ample storage. This prestigious home is waiting for you to make it your own! Exterior Features Two- Tone Brick/ Stone Facade & Stamped Concrete driveway. Generous double garage with epoxy flooring, so no cracks. Minutes' walk to large park & 3 Schools. Under 15 minutes' drive to Wonderland, Hospital & Vaughan Mills.
Property Details
Size
Parking
Build
Heating & Cooling
Utilities
Rooms
Living
25′2″ x 21′4″
Dining
25′2″ x 21′4″
Family
16′2″ x 16′4″
Office
9′8″ x 12′3″
Kitchen
19′7″ x 13′4″
Sitting
19′7″ x 13′8″
Ownership Details
Ownership
Taxes
Source
Listing Brokerage
For Sale Nearby
Sold Nearby

- 5
- 5

- 5
- 6

- 3,000 - 3,500 Sq. Ft.
- 6
- 5

- 3,000 - 3,500 Sq. Ft.
- 5
- 5

- 4
- 5

- 2,000 - 2,500 Sq. Ft.
- 6
- 4

- 5
- 5

- 5
- 5
Listing information provided in part by the Toronto Regional Real Estate Board for personal, non-commercial use by viewers of this site and may not be reproduced or redistributed. Copyright © TRREB. All rights reserved.
Information is deemed reliable but is not guaranteed accurate by TRREB®. The information provided herein must only be used by consumers that have a bona fide interest in the purchase, sale, or lease of real estate.







