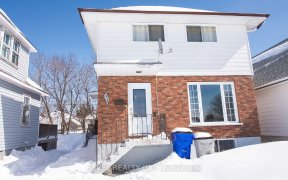
301 Birch St N
Birch St N, Hill District, Timmins, ON, P4N 6E7



Wow, come have a look at this beautiful 3 Bedroom, 2 Bathroom, 1119 sqft Bungalow with Detached Garage. This home has been renovated and features old and new. Although there are many upgrades (including windows, flooring, kitchen, furnace, shingles, siding) this home still has it's original character charm with it's BC Fir trims,...
Wow, come have a look at this beautiful 3 Bedroom, 2 Bathroom, 1119 sqft Bungalow with Detached Garage. This home has been renovated and features old and new. Although there are many upgrades (including windows, flooring, kitchen, furnace, shingles, siding) this home still has it's original character charm with it's BC Fir trims, original wood doors, and beautiful French doors between the kitchen and dinning/living room. The open and bright living room / dinning area is the perfect place to entertain or have family dinners. The large kitchen is perfect for the chef in the family. The finished Basement features a large rec room great for family gatherings, man cave or teenage hang out. The landscaped fully fenced in yard is ideal for the 2 legged and 4 legged kids to run and play and be safe. There is a good size deck perfect for BBQ season or sitting outside enjoying the day or for adding a hot tub for those beautiful evenings. The Detached Garage is located in the back of the property off of the laneway (which is accessible year round) and the back fence opens to the back yard for storing trailers or extra outdoor toys. This property is walking distance to schools, shopping, fast food, banking and more. Come have a look at this amazing home you might be looking at your new home.
Property Details
Size
Parking
Build
Heating & Cooling
Utilities
Rooms
Living
12′2″ x 12′1″
Dining
10′1″ x 14′0″
Prim Bdrm
11′2″ x 11′8″
2nd Br
8′6″ x 12′0″
3rd Br
Bedroom
Kitchen
10′9″ x 13′9″
Ownership Details
Ownership
Taxes
Source
Listing Brokerage
For Sale Nearby
Sold Nearby
- 3
- 2

- 3
- 2

- 3
- 1
- 3
- 1
- 3
- 2

- 3
- 2

- 4
- 2

- 3
- 1
Listing information provided in part by the Toronto Regional Real Estate Board for personal, non-commercial use by viewers of this site and may not be reproduced or redistributed. Copyright © TRREB. All rights reserved.
Information is deemed reliable but is not guaranteed accurate by TRREB®. The information provided herein must only be used by consumers that have a bona fide interest in the purchase, sale, or lease of real estate.







