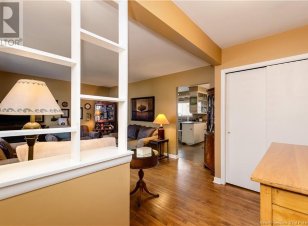
301 Beverly Crescent
Beverly Crescent, West Riverview, Riverview, NB, E1B 3B5



Welcome to 301 Beverly Crescent located in a desirable neighborhood in Riverview. This is your classic bungalow with classic layout featuring 3 bedrooms, kitchen, living room, dining room and 4 piece bathroom on the main level. mini split for heating and cooling needs along with hot water & electric baseboard heaters. As you descend to... Show More
Welcome to 301 Beverly Crescent located in a desirable neighborhood in Riverview. This is your classic bungalow with classic layout featuring 3 bedrooms, kitchen, living room, dining room and 4 piece bathroom on the main level. mini split for heating and cooling needs along with hot water & electric baseboard heaters. As you descend to the lower level you will find a non conforming bedroom with 4 piece ensuite, family room, laundry and tons of storage space. The home is heated by mini split for heating and cooling needs along with hot water & electric baseboard heaters. Hardwood and laminate floors throughout, large windows on the back side allowing for natural light, upgraded roof( 2013)& upgraded vinyl siding. The back yard is fenced with mature trees along with a baby barn for outdoor storage. This home is clean and shows pride of ownership. Great place for a growing family, first time buyers or someone looking to live in a family friendly community. This property is located close to schools, banks, restaurants,vet clincs,grocery stores and much more. Contact your REALTOR® today to book a showing. (id:54626)
Property Details
Size
Build
Heating & Cooling
Utilities
Rooms
Family room
22′0″ x 15′0″
Storage
11′0″ x 10′0″
Laundry room
6′0″ x 6′0″
Bedroom
12′0″ x 14′0″
4pc Bathroom
4′0″ x 4′0″
Primary Bedroom
9′0″ x 16′0″
Book A Private Showing
For Sale Nearby
The trademarks REALTOR®, REALTORS®, and the REALTOR® logo are controlled by The Canadian Real Estate Association (CREA) and identify real estate professionals who are members of CREA. The trademarks MLS®, Multiple Listing Service® and the associated logos are owned by CREA and identify the quality of services provided by real estate professionals who are members of CREA.








