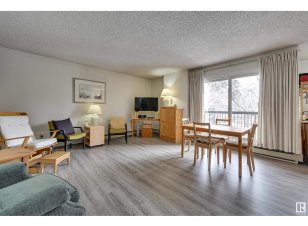
#301 9929 113 St Nw
113 St, Central Edmonton, Edmonton, AB, T5K 2N9



Spacious 883 sq.ft. one-bedroom corner suite in the Tretheway. The living and dining room have new vinyl plank flooring. East facing balcony off the living room. Large kitchen offers ample counter space and abundant cabinetry, with all newer white appliances. Generously sized primary bedroom is conveniently located next to the updated... Show More
Spacious 883 sq.ft. one-bedroom corner suite in the Tretheway. The living and dining room have new vinyl plank flooring. East facing balcony off the living room. Large kitchen offers ample counter space and abundant cabinetry, with all newer white appliances. Generously sized primary bedroom is conveniently located next to the updated four-piece bath, featuring a new vanity. NE corner unit provides ample windows and cross breeze to keep cool. Additional highlights include in-suite laundry, a spacious storage room, and heated underground parking (stall #46 on level P2A). Recent building upgrades include new windows, patio doors, and both elevators. Residents enjoy excellent amenities on the main floor, including a social room with a pool table, a fitness room, and a sauna. Ideally situated near river valley trails, LRT, shopping, restaurants, Brewery District, & quick access to U of A. Great value for a concrete condo with in suite laundry and underground parking in an excellent Wîhkwêntôwin location! (id:54626)
Property Details
Size
Parking
Build
Heating & Cooling
Rooms
Living room
14′10″ x 16′8″
Dining room
10′6″ x 11′9″
Kitchen
10′2″ x 13′2″
Primary Bedroom
12′6″ x 13′5″
Ownership Details
Ownership
Condo Fee
Book A Private Showing
For Sale Nearby
The trademarks REALTOR®, REALTORS®, and the REALTOR® logo are controlled by The Canadian Real Estate Association (CREA) and identify real estate professionals who are members of CREA. The trademarks MLS®, Multiple Listing Service® and the associated logos are owned by CREA and identify the quality of services provided by real estate professionals who are members of CREA.








