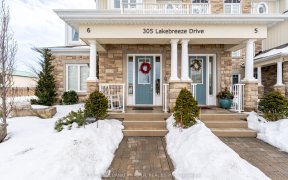


Rarely offered! Top floor corner unit with spectacular views of the lake in all directions! This immaculate 2 bedroom, 2 bathroom, home is located in the most sought after area in Newcastle. Close to every amenity you could imagine and close proximity to the 401 for commuting. Enjoy your morning coffee on the huge balcony taking in all...
Rarely offered! Top floor corner unit with spectacular views of the lake in all directions! This immaculate 2 bedroom, 2 bathroom, home is located in the most sought after area in Newcastle. Close to every amenity you could imagine and close proximity to the 401 for commuting. Enjoy your morning coffee on the huge balcony taking in all the views of the boats and the Toronto skyline then go for a walk on the 12km long waterfront trail just steps outside your front door. Enjoy all inclusive access to the Admiral's Club with your Gold Membership. This property must ben seen to fully appreciate. This is maintenance free living by the lake at it's finest. Don't wait, it won't last long! 2 owned parking spaces, 1 owned storage locker. Freshly painted throughout (including the building). New Washer and Dryer 2024. New A/C 2022. Much more!
Property Details
Size
Parking
Condo
Condo Amenities
Build
Heating & Cooling
Rooms
Kitchen
0′0″ x 0′0″
Dining
0′0″ x 0′0″
Living
0′0″ x 0′0″
Prim Bdrm
0′0″ x 0′0″
2nd Br
0′0″ x 0′0″
Ownership Details
Ownership
Condo Policies
Taxes
Condo Fee
Source
Listing Brokerage
For Sale Nearby
Sold Nearby

- 1,000 - 1,199 Sq. Ft.
- 2
- 2

- 800 - 899 Sq. Ft.
- 1
- 1

- 2
- 2

- 1,000 - 1,199 Sq. Ft.
- 2
- 2

- 600 - 699 Sq. Ft.
- 1
- 1

- 900 - 999 Sq. Ft.
- 2
- 2

- 800 - 899 Sq. Ft.
- 1
- 1

- 1
- 1
Listing information provided in part by the Toronto Regional Real Estate Board for personal, non-commercial use by viewers of this site and may not be reproduced or redistributed. Copyright © TRREB. All rights reserved.
Information is deemed reliable but is not guaranteed accurate by TRREB®. The information provided herein must only be used by consumers that have a bona fide interest in the purchase, sale, or lease of real estate.








