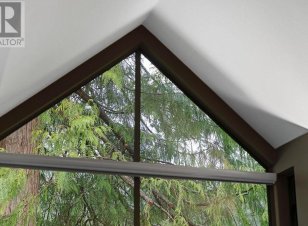
301 - 3288 Capilano Crescent
Capilano Crescent, North Vancouver, North Vancouver District municipality, BC, V7R 4H7



A rare offering in the desirable Canyon Point. This top-floor, southwest corner, penthouse-style residence showcases nearly 1,900 square ft of refined one-level living. Vaulted ceilings & floor-to-ceiling windows frame mesmerizing forest & canyon views. Thoughtfully designed with 3 bedrooms, 2.5 exquisitely renovated baths, a walk-in... Show More
A rare offering in the desirable Canyon Point. This top-floor, southwest corner, penthouse-style residence showcases nearly 1,900 square ft of refined one-level living. Vaulted ceilings & floor-to-ceiling windows frame mesmerizing forest & canyon views. Thoughtfully designed with 3 bedrooms, 2.5 exquisitely renovated baths, a walk-in pantry, dedicated laundry room, and a renovated eat-in kitchen with premium appliances & stone surfaces. Wide-plank oak flooring & lush new carpeting enhance the serene interior. Step outside to 2 exceptional outdoor spaces, including a sun-drenched 900 sqft private terrace-an entertainer´s dream. Set in the most desirable, quiet location in the complex, just moments to Edgemont Village & local trails. Includes two secure parking stalls, ample visitor parking, & an abundance of storage. A truly elevated North Shore retreat. Open House: Sunday, March 30th 2-4pm (id:54626)
Additional Media
View Additional Media
Property Details
Size
Parking
Condo Amenities
Build
Heating & Cooling
Ownership Details
Ownership
Condo Fee
Book A Private Showing
For Sale Nearby
The trademarks REALTOR®, REALTORS®, and the REALTOR® logo are controlled by The Canadian Real Estate Association (CREA) and identify real estate professionals who are members of CREA. The trademarks MLS®, Multiple Listing Service® and the associated logos are owned by CREA and identify the quality of services provided by real estate professionals who are members of CREA.








