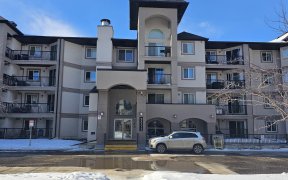
#301 13005 140 Av Nw
140 Ave NW, Northwest Edmonton, Edmonton, AB, T6V 1X1



Welcome to this 952 sq ft apartment in the peaceful community of Pembina, NW Edmonton. This lovely 3rd-floor condo offers 2 bedrooms, including a primary with a 4-piece ensuite and a generous walk-in closet. The 2nd bedroom is on the opposite side, adjacent to a 3-piece bath—perfect for guests or roommates. The open layout features a... Show More
Welcome to this 952 sq ft apartment in the peaceful community of Pembina, NW Edmonton. This lovely 3rd-floor condo offers 2 bedrooms, including a primary with a 4-piece ensuite and a generous walk-in closet. The 2nd bedroom is on the opposite side, adjacent to a 3-piece bath—perfect for guests or roommates. The open layout features a well-designed kitchen with ample cabinets and counter space, a spacious dining area, and a comfortable living room, ideal for daily life and entertaining. Enjoy in-suite laundry, central A/C, and a west-facing balcony to soak in stunning spring and summer sunsets. Ideally located on the 3rd floor, just steps from the elevator. The titled underground parking stall and storage cage are conveniently next to the elevator. Situated close to public transportation, shopping, dining, and with easy access to major roadways, this home offers both comfort and convenience. PLUS, a well managed Condominium Association with a strong Reserve Fund. A great place to call home! (id:54626)
Additional Media
View Additional Media
Property Details
Size
Parking
Condo Amenities
Build
Heating & Cooling
Rooms
Living room
14′10″ x 19′1″
Dining room
9′11″ x 8′6″
Kitchen
9′1″ x 12′0″
Primary Bedroom
10′11″ x 21′5″
Bedroom 2
9′10″ x 12′0″
Laundry room
5′7″ x 5′1″
Ownership Details
Ownership
Condo Fee
Book A Private Showing
For Sale Nearby
The trademarks REALTOR®, REALTORS®, and the REALTOR® logo are controlled by The Canadian Real Estate Association (CREA) and identify real estate professionals who are members of CREA. The trademarks MLS®, Multiple Listing Service® and the associated logos are owned by CREA and identify the quality of services provided by real estate professionals who are members of CREA.








