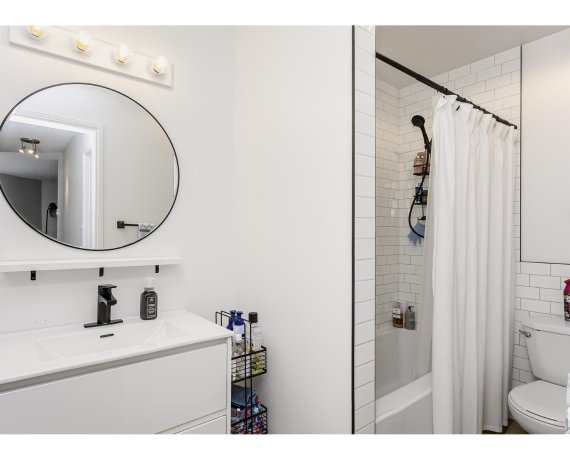


Presenting a modern, renovated top-floor unit that offers a unique opportunity in today's housing market. This large unit offers 720.66 sqft and features large vinyl windows & a balcony that provide an abundance of natural light. The spacious living room is well-suited for entertaining guests. A stylish, fully renovated bathroom is like... Show More
Presenting a modern, renovated top-floor unit that offers a unique opportunity in today's housing market. This large unit offers 720.66 sqft and features large vinyl windows & a balcony that provide an abundance of natural light. The spacious living room is well-suited for entertaining guests. A stylish, fully renovated bathroom is like the one in the catalogue. Additionally, there is a laundry room conveniently located on each floor. The unit includes an energized assigned parking stall. The monthly condo fee is $499.24, including heat, water, common area insurance, contributions to the reserve fund and professional management. The property taxes for 2024 are $844.40. Importantly, cats are allowed with board approval. This building's strategic location provides easy access to Grant MacEwan University, NAIT, NorQuest College, an LRT station, Royal Alexandra (id:54626)
Property Details
Size
Parking
Condo Amenities
Build
Heating & Cooling
Rooms
Living room
11′6″ x 17′10″
Dining room
8′5″ x 7′6″
Kitchen
8′9″ x 7′6″
Primary Bedroom
11′6″ x 17′10″
Ownership Details
Ownership
Condo Fee
Book A Private Showing
For Sale Nearby
The trademarks REALTOR®, REALTORS®, and the REALTOR® logo are controlled by The Canadian Real Estate Association (CREA) and identify real estate professionals who are members of CREA. The trademarks MLS®, Multiple Listing Service® and the associated logos are owned by CREA and identify the quality of services provided by real estate professionals who are members of CREA.









