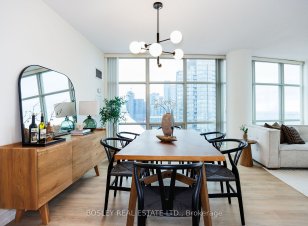


Stunning Corner Suite with Panoramic Lake & City Views! Step into the vibrant city lifestyle with this sun-soaked 2-bedroom + den corner unit in the sought-after Harbourview Estates. Spanning 1,244 sq. ft. plus a 58 sq. ft. balcony, this suite offers breathtaking, unobstructed views of the lake, CN Tower, and downtown skyline through... Show More
Stunning Corner Suite with Panoramic Lake & City Views! Step into the vibrant city lifestyle with this sun-soaked 2-bedroom + den corner unit in the sought-after Harbourview Estates. Spanning 1,244 sq. ft. plus a 58 sq. ft. balcony, this suite offers breathtaking, unobstructed views of the lake, CN Tower, and downtown skyline through floor-to-ceiling windows. The open-concept layout features newly installed luxury-vinyl wide-plank flooring, new bathroom vanities, fresh paint throughout, a sleek, modern kitchen with granite countertops, brand-new appliances, and a functional design, perfect for entertaining or unwinding after a busy day. But it's not just a home, it's a lifestyle!! Residents of Harbourview Estates enjoy 24-hour concierge service and exclusive access to the impressive 30,000 sq. ft. Super Club complex, offering unmatched amenities: fitness, weights, rowing, and spin areas; bowling, billiards, ping-pong, a cyber cafe, virtual golf, a theater, and party rooms. Stay active with the indoor lap pool and jacuzzi, full-size basketball and squash courts, an indoor running track, an outdoor tennis court, and even a dog run. Guests? No problem there are guest suites and ample visitor parking. Located steps from the waterfront, CN Tower, Rogers Centre, TTC, and endless dining, shopping, and entertainment options, this location is second to none. Plus, you're just minutes from the Gardiner Expressway for easy access to the rest of the city.
Additional Media
View Additional Media
Property Details
Size
Parking
Condo
Condo Amenities
Build
Heating & Cooling
Rooms
Living
15′1″ x 18′3″
Dining
10′8″ x 14′11″
Kitchen
10′1″ x 10′11″
Prim Bdrm
16′7″ x 11′8″
Den
9′7″ x 12′4″
Foyer
4′0″ x 5′6″
Ownership Details
Ownership
Condo Policies
Taxes
Condo Fee
Source
Listing Brokerage
Book A Private Showing
For Sale Nearby
Sold Nearby

- 900 - 999 Sq. Ft.
- 2
- 1

- 1
- 1

- 665 Sq. Ft.
- 1
- 1

- 1
- 1

- 725 Sq. Ft.
- 1
- 1

- 1
- 1

- 30000 Sq. Ft.
- 1
- 1

- 1
- 1
Listing information provided in part by the Toronto Regional Real Estate Board for personal, non-commercial use by viewers of this site and may not be reproduced or redistributed. Copyright © TRREB. All rights reserved.
Information is deemed reliable but is not guaranteed accurate by TRREB®. The information provided herein must only be used by consumers that have a bona fide interest in the purchase, sale, or lease of real estate.








