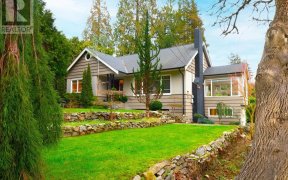
3008 Procter Ave
Procter Ave, West Vancouver, West Vancouver, BC, V7V 1G1



Quick Summary
Quick Summary
- Spectacular 270-degree city & ocean views
- Custom built by renowned Homes by Valentino
- Highest quality materials & workmanship
- Panoramic South facing water views on 3 levels
- Gourmet kitchen with incredible millwork
- Spacious recreation room with media room & wet bar
- Amazing wine cellar & gym with hot tub & deck
- Took over 3 years to build for incredible lifestyle
Spectacular WATERFRONT home with 270 degree city & ocean views overlooking the "shoreline" from Stanley Park to Vancouver Islands for miles! This amazing home was custom built by renowned Homes by Valentino with the highest quality materials & workmanship throughout! it took over 3 years to build and provides a truly incredible lifestyle... Show More
Spectacular WATERFRONT home with 270 degree city & ocean views overlooking the "shoreline" from Stanley Park to Vancouver Islands for miles! This amazing home was custom built by renowned Homes by Valentino with the highest quality materials & workmanship throughout! it took over 3 years to build and provides a truly incredible lifestyle on three spacious levels enjoying panoramic South facing water views. Main floor features formal living rm & dining rm. stunning gourmet kitchen with incredible millwork & best possible appliances. Additional features include large Master bedroom plus 4 additional bdrms. Lower floor features spacious recreation room with media room & wet bar, amazing wine cellar & gym leading to the hot tub & Huge deck, all overlooking the View! (id:54626)
Property Details
Size
Parking
Build
Heating & Cooling
Ownership Details
Ownership
Book A Private Showing
For Sale Nearby
The trademarks REALTOR®, REALTORS®, and the REALTOR® logo are controlled by The Canadian Real Estate Association (CREA) and identify real estate professionals who are members of CREA. The trademarks MLS®, Multiple Listing Service® and the associated logos are owned by CREA and identify the quality of services provided by real estate professionals who are members of CREA.








