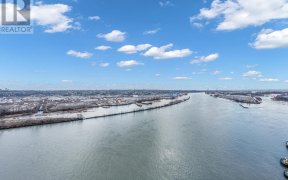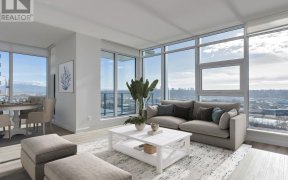
3004 - 680 Quayside Dr
Quayside Dr, New Westminister, New Westminster, BC, V3M 0C4



Welcome home to this gorgeous corner 2 bed 2 bath home at Pier West views of City, Fraser Riverfront, Queen's Park, North Shore Mountains and SFU in the distance. Join an exclusive community that will enjoy this Bosa building for years to come. Beautiful kitchen and baths, featuring quartz countertops, Bosch appliance pkg. The primary... Show More
Welcome home to this gorgeous corner 2 bed 2 bath home at Pier West views of City, Fraser Riverfront, Queen's Park, North Shore Mountains and SFU in the distance. Join an exclusive community that will enjoy this Bosa building for years to come. Beautiful kitchen and baths, featuring quartz countertops, Bosch appliance pkg. The primary bedroom features walk-in closet and ensuite with double sinks and large shower, second bath has soaker tub. Host intimate dinners and fantastic events, work out with a neighbourhood stroll through the 11-acre park connected to the new waterfront boardwalk. Stay in and enjoy your private health club. Your future home includes 24-hour concierge, fully equipped Gym, Clubhouse with a Private Dining Room, Outdoor Social Lounge, Sauna & Steam room! Parking and storage locker included. Public Transit, major HWY´s and fast access to all shopping and services make this the most central of lower mainland locations. Pleasure to show, call your agent today! (id:54626)
Property Details
Size
Parking
Condo Amenities
Build
Heating & Cooling
Ownership Details
Ownership
Condo Fee
Book A Private Showing
Open House Schedule
SAT
05
APR
Saturday
April 05, 2025
1:00p.m. to 3:00p.m.
For Sale Nearby
The trademarks REALTOR®, REALTORS®, and the REALTOR® logo are controlled by The Canadian Real Estate Association (CREA) and identify real estate professionals who are members of CREA. The trademarks MLS®, Multiple Listing Service® and the associated logos are owned by CREA and identify the quality of services provided by real estate professionals who are members of CREA.








