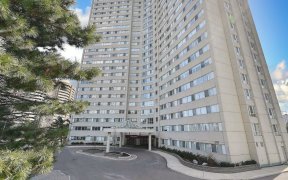
3003 - 3650 Kaneff Crescent
Kaneff Crescent, Kaneff Crescent, Mississauga, ON, L5A 4A1



FULLY RENOVATED Corner Unit with Amazing 360-degree views of Lake Ontario, Downtown Toronto and Mississauga City Center. 1,682 sq ft of living space! Features Open Concept living room, dining room & kitchen, 3 bedrooms, 2 full bathrooms, plus solarium/office/den, and it is carpet free! Kitchen fully renovated with open concept & breakfast...
FULLY RENOVATED Corner Unit with Amazing 360-degree views of Lake Ontario, Downtown Toronto and Mississauga City Center. 1,682 sq ft of living space! Features Open Concept living room, dining room & kitchen, 3 bedrooms, 2 full bathrooms, plus solarium/office/den, and it is carpet free! Kitchen fully renovated with open concept & breakfast bar, Quartz counter tops, backsplash and stainless-steel appliances. Huge primary bedroom with floor-to-ceiling window, walk-in closet and 3-pieces ensuite bathroom with quartz counter vanity. Main 3-pieces bathroom with quartz counter vanity. Ensuite Laundry Room & Pantry/Storage Room with shelves. All new light fixtures & New Vinyl Flooring. The building features 24hrs concierge, Indoor pool, gym, party room, games room, tennis court, Private Garden, Guest Suite, and visitor parking. Condo fees include ALL UTILITIES (water, electricity, heat, cable, Internet, AC, Building Insurance) and amenities! Easy access to all highways, close to Square One Mall, Kariya Park, YMCA. Upcoming LRT on Hurontario, Cooksville GO & QEW just few minutes away. This unit is filled with lots of Sunlight and a clear view of the city skyline, and the area is family friendly with lots of parks - Pharmacies, Restaurant & Stores within walking distance. Come see it! Condo fees with EVERYTHING INCLUDED: All utilities (Water, Electricity, Heat, AC, Building Insurance), Cable TV, High speed Internet, Indoor pool, gym, party room, games room, tennis court, private Garden, visitor parking, 24hrs concierge
Property Details
Size
Parking
Condo
Condo Amenities
Build
Heating & Cooling
Rooms
Living
18′4″ x 18′4″
Dining
9′10″ x 11′10″
Kitchen
8′10″ x 14′0″
Solarium
8′10″ x 17′4″
Prim Bdrm
13′11″ x 15′5″
2nd Br
12′2″ x 9′10″
Ownership Details
Ownership
Condo Policies
Taxes
Condo Fee
Source
Listing Brokerage
For Sale Nearby
Sold Nearby

- 3
- 2

- 1300 Sq. Ft.
- 2
- 2

- 2
- 2

- 1700 Sq. Ft.
- 2
- 2

- 1682 Sq. Ft.
- 2
- 2

- 2
- 2

- 1682 Sq. Ft.
- 2
- 2

- 1,600 - 1,799 Sq. Ft.
- 3
- 2
Listing information provided in part by the Toronto Regional Real Estate Board for personal, non-commercial use by viewers of this site and may not be reproduced or redistributed. Copyright © TRREB. All rights reserved.
Information is deemed reliable but is not guaranteed accurate by TRREB®. The information provided herein must only be used by consumers that have a bona fide interest in the purchase, sale, or lease of real estate.







