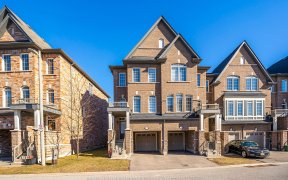


Location Location!!! This Prime Most Desired North Ajax Community Is Nestled Amongst Top Ranked Schools, Walking Trails, Parks, Shops,Transit & Just A Quick Drive To Hwy 401. Built By The Famous Great Gulf Homes This Pristine Home Offers Terrific Curb Appeal, Beautifully Landscaped Front Gardens And Walkway Lead To A Welcoming Double Door...
Location Location!!! This Prime Most Desired North Ajax Community Is Nestled Amongst Top Ranked Schools, Walking Trails, Parks, Shops,Transit & Just A Quick Drive To Hwy 401. Built By The Famous Great Gulf Homes This Pristine Home Offers Terrific Curb Appeal, Beautifully Landscaped Front Gardens And Walkway Lead To A Welcoming Double Door Entrance Thru To Large Foyer. Main Floor Boasts 9Ft Ceilings, Open Concept Layout With Gourmet Kitchen Featuring New Quartz Counters & Custom Backsplash Overlooking Family Room W/Gas Fireplace. Walk Out Off Brkfst Area To Large Stamped Concrete Patio, Professionally Designed Sunny Backyard By Sheridan Nursery W/Waterfall Features & Devine Gardens .Oak Stair Case Leads To 2nd Floor With Upgraded Berber Carpets, Large Primary Bedroom W/ His/Hers Closets And 4 Pc Ensuite Bath. Additional Bedrooms Spacious And Extra Media Loft Makes For A Perfect Office, Or Guest Bedroom. Entire Home Has Been Freshly Painted And Well Maintained. Lower Level Awaits Your Personalized Touch.3 Pc Rough In Lower. Convenient Main Flr Laundry / Mud Room Off Garage Access. Incl: All Appliances, Elfs, Gdo, Garburator, Cvac, New Roof (2020) Move In Ready :)
Property Details
Size
Parking
Rooms
Dining
10′11″ x 20′0″
Living
10′11″ x 20′0″
Kitchen
10′0″ x 8′11″
Breakfast
10′0″ x 7′10″
Laundry
7′9″ x 6′1″
Prim Bdrm
11′8″ x 16′0″
Ownership Details
Ownership
Taxes
Source
Listing Brokerage
For Sale Nearby
Sold Nearby

- 5
- 4

- 5
- 4

- 4
- 3

- 4
- 3

- 3
- 3

- 2,500 - 3,000 Sq. Ft.
- 4
- 4

- 4
- 3

- 1,500 - 2,000 Sq. Ft.
- 3
- 3
Listing information provided in part by the Toronto Regional Real Estate Board for personal, non-commercial use by viewers of this site and may not be reproduced or redistributed. Copyright © TRREB. All rights reserved.
Information is deemed reliable but is not guaranteed accurate by TRREB®. The information provided herein must only be used by consumers that have a bona fide interest in the purchase, sale, or lease of real estate.








