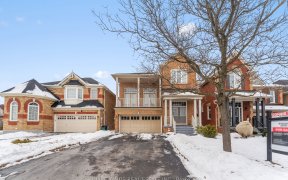
30 Stephensbrook Cir
Stephensbrook Cir, Stouffville, Whitchurch-Stouffville, ON, L4A 0G4



Welcome To This Bright And Spacious Family Home On Quiet Circle In Wheler's Mill. 9 Ft Ceilings On Main Floor. Family Room With Gas Fireplace Open To Large Eat In Kitchen With Island/Breakfast Bar, Walkout To Prof. Landscaped Backyard With Interlock Patio,Cedar Pergola, Mature Trees. Enjoy Your Morning Coffee On The Covered Sun-Filled ...
Welcome To This Bright And Spacious Family Home On Quiet Circle In Wheler's Mill. 9 Ft Ceilings On Main Floor. Family Room With Gas Fireplace Open To Large Eat In Kitchen With Island/Breakfast Bar, Walkout To Prof. Landscaped Backyard With Interlock Patio,Cedar Pergola, Mature Trees. Enjoy Your Morning Coffee On The Covered Sun-Filled Porch Overlooking Prof. Landscaped Front Yard. 4 Bedrooms+Loft Easily Converted To Fifth Bedroom. 2nd Floor Laundry. Walk In Closet In Primary Bedroom. Primary Ensuite With Large Shower. California Shutters/Silhouette Blinds On Main Floor. Direct Access From Double Garage. Hardwood/Ceramic Tile Main Floor. Cold Cellar. Incl: Stainless Steel Fridge, Stove, Dishwasher (As Is), All Elfs, Window Coverings. Central Vacuum (As Is). Exclude: 2 Chest Freezers And Fridge In Basement. Hwt Is A Rental.
Property Details
Size
Parking
Rooms
Great Rm
14′0″ x 15′11″
Dining
10′11″ x 10′11″
Living
12′6″ x 10′11″
Kitchen
14′0″ x 10′0″
Breakfast
14′0″ x 8′11″
Prim Bdrm
14′0″ x 14′11″
Ownership Details
Ownership
Taxes
Source
Listing Brokerage
For Sale Nearby
Sold Nearby

- 3044 Sq. Ft.
- 4
- 5

- 5
- 4

- 3,000 - 3,500 Sq. Ft.
- 6
- 5

- 5
- 4

- 4
- 3

- 5
- 5

- 5
- 4

- 3
- 4
Listing information provided in part by the Toronto Regional Real Estate Board for personal, non-commercial use by viewers of this site and may not be reproduced or redistributed. Copyright © TRREB. All rights reserved.
Information is deemed reliable but is not guaranteed accurate by TRREB®. The information provided herein must only be used by consumers that have a bona fide interest in the purchase, sale, or lease of real estate.







