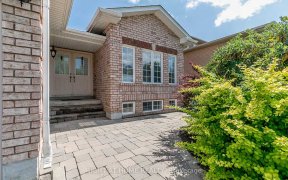


This beautifully maintained detached home is full of charm and ambience. With an open concept floor plan, space is abundant with over 3800 sq ft of finished living area. Boasting 5 bedrooms and 4 baths, this is a family sized & move-in ready home that is sure to delight. From the foyer, a gorgeous, wood eye-catching, staircase leads up to...
This beautifully maintained detached home is full of charm and ambience. With an open concept floor plan, space is abundant with over 3800 sq ft of finished living area. Boasting 5 bedrooms and 4 baths, this is a family sized & move-in ready home that is sure to delight. From the foyer, a gorgeous, wood eye-catching, staircase leads up to the second floor and a timeless elegance permeates this airy open space. Enjoy gatherings in the generously-sized and upgraded eat-in kitchen that features modern urban-style cabinetry, new stainless steel appliances, and an exquisite granite counter. Freshly painted walls in soothing designer shades, luxurious attention to details, and upgraded bathrooms ensure that comfort is paramount throughout. The master bedroom is a peaceful retreat with a large closet and private en-suite bathroom. The fully finished basement has a large rec room, gym area, bathroom, 2 bedrooms & storage. The main floor features a family room with a gas fireplace, powder room,
Property Details
Size
Parking
Build
Heating & Cooling
Utilities
Rooms
Bathroom
4′9″ x 8′4″
Kitchen
11′9″ x 23′3″
Family
15′10″ x 14′7″
Dining
11′11″ x 11′1″
Den
11′11″ x 13′3″
Laundry
7′3″ x 7′1″
Ownership Details
Ownership
Taxes
Source
Listing Brokerage
For Sale Nearby
Sold Nearby

- 5
- 4

- 2
- 2

- 5
- 3

- 5
- 4

- 1,100 - 1,500 Sq. Ft.
- 4
- 2

- 3
- 3

- 3
- 3

- 3
- 2
Listing information provided in part by the Toronto Regional Real Estate Board for personal, non-commercial use by viewers of this site and may not be reproduced or redistributed. Copyright © TRREB. All rights reserved.
Information is deemed reliable but is not guaranteed accurate by TRREB®. The information provided herein must only be used by consumers that have a bona fide interest in the purchase, sale, or lease of real estate.








