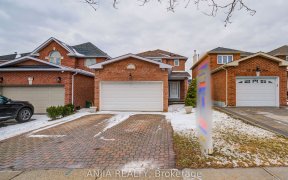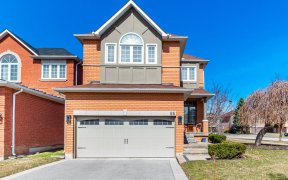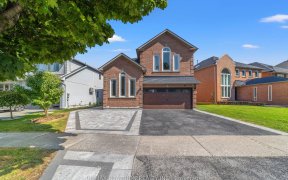
30 Redondo Dr
Redondo Dr, Beverley Glen, Vaughan, ON, L4J 7S7



*Beautiful 4 Bedroom Home W/ Walk-Out Basement In Beverley Glen Area* Approx 3500 Sq feet plus finished basement apartment ,Located On A Quiet Crescent* Newer Custom Kitchen on 1st floor W/ Quartz Counters & Brand new kitchen appliances*3 Washrooms On 2nd Floor *Refinished Stairs & new engineer Harwood flooring though the 1st and 2nd...
*Beautiful 4 Bedroom Home W/ Walk-Out Basement In Beverley Glen Area* Approx 3500 Sq feet plus finished basement apartment ,Located On A Quiet Crescent* Newer Custom Kitchen on 1st floor W/ Quartz Counters & Brand new kitchen appliances*3 Washrooms On 2nd Floor *Refinished Stairs & new engineer Harwood flooring though the 1st and 2nd floor , Painted Thru-Out* Finished Basement W/Kitchen Laminate Flrs & 2 bedroom 2 washrooms with washer ,Separate Side Entry Direct Access To Garage And Basement. Very Convenient: Short Walk To Schools, Parks And Various Amenities. 2fridges, 2stove, B/I Dishwasher, 2Washer, Dryer, Range Hood/Vent, All ELF's, Garage Door Opener & Remote
Property Details
Size
Parking
Build
Heating & Cooling
Utilities
Rooms
Kitchen
11′10″ x 20′12″
Family
13′3″ x 15′2″
Dining
11′11″ x 15′11″
Living
19′1″ x 21′11″
Breakfast
8′10″ x 10′9″
Foyer
8′7″ x 8′11″
Ownership Details
Ownership
Taxes
Source
Listing Brokerage
For Sale Nearby
Sold Nearby

- 3000 Sq. Ft.
- 5
- 5

- 5
- 5

- 4
- 4

- 5
- 4

- 4
- 4

- 5
- 4

- 5
- 4

- 4
- 4
Listing information provided in part by the Toronto Regional Real Estate Board for personal, non-commercial use by viewers of this site and may not be reproduced or redistributed. Copyright © TRREB. All rights reserved.
Information is deemed reliable but is not guaranteed accurate by TRREB®. The information provided herein must only be used by consumers that have a bona fide interest in the purchase, sale, or lease of real estate.







