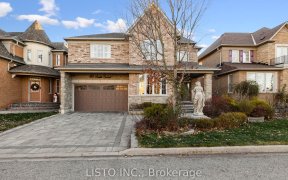


*Offers Anytime!* - This Solid Brick & Stone Home Built By Menkes Sits On A Premium Lot And Is On The Market For The Very First Time! This Meticulously Maintained Property Is Nestled In An Excellent Family-Friendly Neighborhood! Freshly Painted! Pride Of Ownership! 2600+ Sq Ft!! Professionally Finished Basement (With Permits) With A...
*Offers Anytime!* - This Solid Brick & Stone Home Built By Menkes Sits On A Premium Lot And Is On The Market For The Very First Time! This Meticulously Maintained Property Is Nestled In An Excellent Family-Friendly Neighborhood! Freshly Painted! Pride Of Ownership! 2600+ Sq Ft!! Professionally Finished Basement (With Permits) With A Rarely Offered Walk-Out From The Basement Making It An Ideal Space For Future Rental Opportunities. Hardwood And Ceramic Throughout - NO carpet anywhere! Many Other Upgrades Throughout The Home Including A Whole Home Water Filtration System. Generous Sized Bedrooms! The Primary Bedroom Features A Walk-In Closet & A 4 Pc Luxurious Ensuite With A Jetted Soaker Tub. This 4 Bed, 4 Bath Home Is A Must See! Conveniently Located - Only Minutes To Costco, Parks, Golf, Places Of Worship, & So Much More. Washer, Dryer, S/S Refrigerator, S/S Stove, S/S Dishwasher, Range Hood, All ELF's, All Window Coverings
Property Details
Size
Parking
Build
Heating & Cooling
Utilities
Rooms
Living
12′2″ x 18′6″
Dining
10′6″ x 11′5″
Kitchen
17′4″ x 15′0″
Family
11′2″ x 10′7″
Prim Bdrm
16′8″ x 14′5″
2nd Br
12′0″ x 12′0″
Ownership Details
Ownership
Taxes
Source
Listing Brokerage
For Sale Nearby
Sold Nearby

- 5
- 4

- 5
- 4

- 2,500 - 3,000 Sq. Ft.
- 5
- 4

- 4
- 4

- 5
- 3

- 2,500 - 3,000 Sq. Ft.
- 4
- 3

- 4
- 3

- 2,000 - 2,500 Sq. Ft.
- 4
- 5
Listing information provided in part by the Toronto Regional Real Estate Board for personal, non-commercial use by viewers of this site and may not be reproduced or redistributed. Copyright © TRREB. All rights reserved.
Information is deemed reliable but is not guaranteed accurate by TRREB®. The information provided herein must only be used by consumers that have a bona fide interest in the purchase, sale, or lease of real estate.








