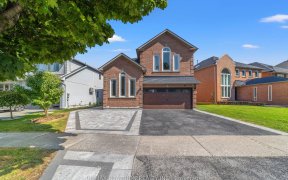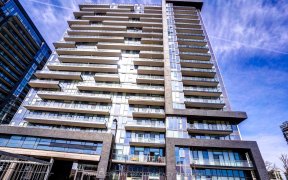
30 Miriam Garden Way
Miriam Garden Way, Beverley Glen, Vaughan, ON, L4J 8H6



An Impeccable Residence In Beautiful Beverley Glen! Completely Custom Main Floor Remodel W/ Luxurious Finishes. A Striking Foyer Reveals Sightlines Of The Home Office, Living & Dining Rms & Dramatic Heightened Doors. A 'Chef's Dream' Eat-In Kitchen Showcases Quartzite Counters, Central Vac Sweep Inlet & Sleek Stainless Steel Appliances:...
An Impeccable Residence In Beautiful Beverley Glen! Completely Custom Main Floor Remodel W/ Luxurious Finishes. A Striking Foyer Reveals Sightlines Of The Home Office, Living & Dining Rms & Dramatic Heightened Doors. A 'Chef's Dream' Eat-In Kitchen Showcases Quartzite Counters, Central Vac Sweep Inlet & Sleek Stainless Steel Appliances: Jenn-Air 6-Burner Gas Range, Ultra Quiet Vent Hood & Dishwasher, French Door Refrigerator, Wall Oven & Convection Microwave. Cozy Family Rm W/ Gas Fireplace Overlooks The Backyard W/ Modern Automated Awning & Window Shades. A Chic, Forward-Looking Steel Railing Leads You Upstairs. Originally Planned As A 5-Bed, The Seller Opted For An Improved Layout W/ 4 Sizeable Bedrooms Each W/ Dedicated Bathrooms. Serene Primary Retreat Has His & Her Walk-In Closets & Spa Ensuite. The Laundry Rm Is Conveniently Located On This Level. Basement Contains Kitchenette, 3-Pc Bath & Built-In Speakers; The Perfect Space For Kids' Parties & Movie Nights Around The Fireplace. Professionally Landscaped Garden W/ Mature Trees & Seasonal Blooms. Have It All In The Heart Of It All, Just One Block From Fantastic Shopping & Dining Destinations. Zoned For Some Of The Very Best Schools In Vaughan! Easy Hwy 7/407 Access
Property Details
Size
Parking
Build
Rooms
Foyer
7′6″ x 10′0″
Office
10′8″ x 12′0″
Living
14′0″ x 23′7″
Dining
14′0″ x 23′7″
Kitchen
14′0″ x 23′3″
Breakfast
Other
Ownership Details
Ownership
Taxes
Source
Listing Brokerage
For Sale Nearby
Sold Nearby

- 5
- 4

- 5
- 4

- 1,500 - 2,000 Sq. Ft.
- 4
- 3

- 5
- 5

- 5
- 4

- 5
- 3

- 5
- 6

- 2500 Sq. Ft.
- 6
- 5
Listing information provided in part by the Toronto Regional Real Estate Board for personal, non-commercial use by viewers of this site and may not be reproduced or redistributed. Copyright © TRREB. All rights reserved.
Information is deemed reliable but is not guaranteed accurate by TRREB®. The information provided herein must only be used by consumers that have a bona fide interest in the purchase, sale, or lease of real estate.







