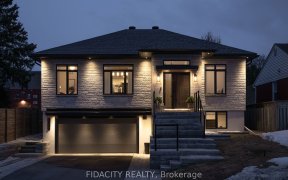


30 Marshall Ave, a love-at-first sight blend of modern detailing & classic comforts. Thoughtfully re-imagined with 2 beds, 1 bath, fully finished basement and oversized lot. Prepare to be captivated by the charming interior, all major updating has been completed to a tastefully designed, functional open concept space. Hrdwd floors,...
30 Marshall Ave, a love-at-first sight blend of modern detailing & classic comforts. Thoughtfully re-imagined with 2 beds, 1 bath, fully finished basement and oversized lot. Prepare to be captivated by the charming interior, all major updating has been completed to a tastefully designed, functional open concept space. Hrdwd floors, living/dining areas with classic accent wall detailing and modern white kitchen with quartz peninsula. On the upper level, 2 beds and a bonus ROUGH-IN for a future 2PC BATH. Bright and inviting, FINISHED bsmt with a bonus family rm space, home office and dreamy laundry rm. Out back, a private southwestern exposure yard under a canopy of greenery with deck, gardens, a custom play enclosure/dog run, oversized shed. Central-to-everything, convenience at your doorstep. One seller is a broker, Roof, AC '17, furnace '16
Property Details
Size
Parking
Lot
Build
Heating & Cooling
Utilities
Rooms
Foyer
4′2″ x 5′3″
Kitchen
9′6″ x 12′6″
Living Rm
11′9″ x 14′8″
Dining Rm
10′2″ x 11′2″
Bath 4-Piece
5′9″ x 7′3″
Primary Bedrm
10′2″ x 11′0″
Ownership Details
Ownership
Taxes
Source
Listing Brokerage
For Sale Nearby
Sold Nearby

- 2
- 2

- 2
- 1

- 4
- 2

- 3
- 1

- 2
- 1

- 3
- 1

- 2
- 2

- 2
- 3
Listing information provided in part by the Ottawa Real Estate Board for personal, non-commercial use by viewers of this site and may not be reproduced or redistributed. Copyright © OREB. All rights reserved.
Information is deemed reliable but is not guaranteed accurate by OREB®. The information provided herein must only be used by consumers that have a bona fide interest in the purchase, sale, or lease of real estate.








