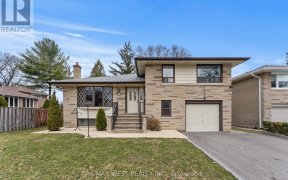


**View Virtual Tour**Location, Location, Location!!! One Of A Kind Very Rare & Huge 3+2Br Bungalow Approx 1500 Sft In A Beautiful Tree Lined Mature Neighbourhood Of Kipling Heights!!! One Of The Bigger Lots In The Neighbourhood!!! Home Is Almost Totally Renovated From Top To Bottom,Spacious Principal Rooms W/Unique Fam Rm On Ground Level...
**View Virtual Tour**Location, Location, Location!!! One Of A Kind Very Rare & Huge 3+2Br Bungalow Approx 1500 Sft In A Beautiful Tree Lined Mature Neighbourhood Of Kipling Heights!!! One Of The Bigger Lots In The Neighbourhood!!! Home Is Almost Totally Renovated From Top To Bottom,Spacious Principal Rooms W/Unique Fam Rm On Ground Level Walking Out To A Huge Backyard**Car Port May Be Converted To Potential Garage** >>steps To Transit,School, Park, Walmart Plaza,Humber River Ravines...Close To Humber College, Hwy401 & All Amenities,$$$ Spent On Upgrades Incl With Quartz Counters,Newer Kitchen,Stainless Steel Appl,Newer Floors,Newer Roof,Water Softener
Property Details
Size
Parking
Rooms
Family
10′11″ x 18′6″
Kitchen
8′4″ x 11′7″
Living
10′4″ x 22′1″
Prim Bdrm
10′9″ x 12′9″
2nd Br
9′8″ x 11′7″
3rd Br
8′10″ x 10′11″
Ownership Details
Ownership
Taxes
Source
Listing Brokerage
For Sale Nearby
Sold Nearby

- 4
- 2

- 4
- 2

- 3
- 2

- 4
- 2

- 4
- 2

- 700 - 1,100 Sq. Ft.
- 2
- 2

- 6
- 3

- 4
- 2
Listing information provided in part by the Toronto Regional Real Estate Board for personal, non-commercial use by viewers of this site and may not be reproduced or redistributed. Copyright © TRREB. All rights reserved.
Information is deemed reliable but is not guaranteed accurate by TRREB®. The information provided herein must only be used by consumers that have a bona fide interest in the purchase, sale, or lease of real estate.








