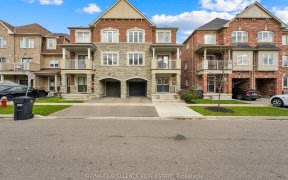
30 Golden Springs Dr
Golden Springs Dr, Northwest Brampton, Brampton, ON, L7A 0C7



Absolutely Gorgeous Townhome Featuring Spacious 4+1 Bed & 4 Bath. Double Door Entrance, Main Floor w/ Open Concept Living Space. Laminate Flooring Through-out **Carpet-Free Home**. Kitchen w/ S/S Appliances, Chimney, Backsplash & Breakfast Bar. Upper Lvl Includes Primary Bed w/ Full 5pc Ensuite & W/I Closet + 3 More Spacious Bedrooms. Pot...
Absolutely Gorgeous Townhome Featuring Spacious 4+1 Bed & 4 Bath. Double Door Entrance, Main Floor w/ Open Concept Living Space. Laminate Flooring Through-out **Carpet-Free Home**. Kitchen w/ S/S Appliances, Chimney, Backsplash & Breakfast Bar. Upper Lvl Includes Primary Bed w/ Full 5pc Ensuite & W/I Closet + 3 More Spacious Bedrooms. Pot Lights Through-Out The Home, Upgraded Light Fixtures In Bedrooms. Finished Basement By The Builder w/ Sep Entrance Thru Garage. **Previously Rented For $1,300. Can Be Used As An In-Law Suite or Accessory Apt** Upgraded Stone & Brick Elevation, Upgraded Landscaped Backyard, Extended Driveway For Extra Parking ++ Much More.
Property Details
Size
Parking
Lot
Build
Heating & Cooling
Utilities
Ownership Details
Ownership
Taxes
Source
Listing Brokerage
For Sale Nearby
Sold Nearby

- 5
- 4

- 4
- 4

- 2,000 - 2,500 Sq. Ft.
- 5
- 4

- 1,500 - 2,000 Sq. Ft.
- 5
- 4

- 3
- 4

- 2,000 - 2,500 Sq. Ft.
- 6
- 4

- 2100 Sq. Ft.
- 6
- 4

- 4
- 4
Listing information provided in part by the Toronto Regional Real Estate Board for personal, non-commercial use by viewers of this site and may not be reproduced or redistributed. Copyright © TRREB. All rights reserved.
Information is deemed reliable but is not guaranteed accurate by TRREB®. The information provided herein must only be used by consumers that have a bona fide interest in the purchase, sale, or lease of real estate.







