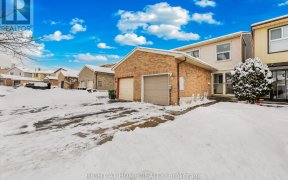


Step into 30 Fawcett Tr and check out this amazing 3-bedroom detached home. Freshly painted, cleaned and ready for you to bring your suitcases and move in! With 2 full bathrooms, over 2000 sq ft of living space, a private garage, and a sizeable yard, this inviting property offers a tranquil retreat. Embrace the elegance of formal dining...
Step into 30 Fawcett Tr and check out this amazing 3-bedroom detached home. Freshly painted, cleaned and ready for you to bring your suitcases and move in! With 2 full bathrooms, over 2000 sq ft of living space, a private garage, and a sizeable yard, this inviting property offers a tranquil retreat. Embrace the elegance of formal dining and the cosy ambience of informal breakfast dining areas. Enjoy relaxing in the gracious formal living room or unwind in the comfortable family room. The basement bonus space beckons as a versatile area for a rec room, gym, or kids playroom. This home exudes warmth and character, promising a delightful living experience for its fortunate new owners. Did we mention you have a walkout from your family room to the backyard and a side entrance that makes unloading your groceries a breeze? If this wasn't all; easy access to the 401, and transit make commuting from this home quite easy. Offers anytime!
Property Details
Size
Parking
Build
Heating & Cooling
Utilities
Rooms
Living
11′6″ x 23′3″
Dining
11′6″ x 23′3″
Kitchen
10′11″ x 8′11″
Breakfast
7′6″ x 10′9″
Foyer
3′3″ x 6′9″
3rd Br
8′11″ x 10′0″
Ownership Details
Ownership
Taxes
Source
Listing Brokerage
For Sale Nearby
Sold Nearby

- 3
- 2

- 4
- 3

- 7
- 4

- 6
- 4

- 5
- 3

- 4
- 2

- 4
- 3

- 4
- 3
Listing information provided in part by the Toronto Regional Real Estate Board for personal, non-commercial use by viewers of this site and may not be reproduced or redistributed. Copyright © TRREB. All rights reserved.
Information is deemed reliable but is not guaranteed accurate by TRREB®. The information provided herein must only be used by consumers that have a bona fide interest in the purchase, sale, or lease of real estate.








