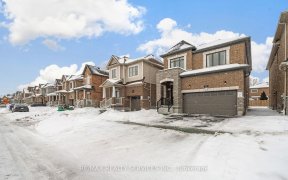
30 Fairgreen Close
Fairgreen Close, Fiddlesticks, Cambridge, ON, N1T 1T6



Beautiful And Well Maintained Freehold Townhouse Features A Bright Main Floor Layout Located In The Desirable Family Friendly North Galt Neighbourhood! Spacious 3 Bedrooms 2 Baths. New Kitchen, New Tiles, New Laminate, Potlights Throughout The Main Floor,Modern & Functional Layout W/ A Beautiful Eat In Kitchen With Granite Coutertops And...
Beautiful And Well Maintained Freehold Townhouse Features A Bright Main Floor Layout Located In The Desirable Family Friendly North Galt Neighbourhood! Spacious 3 Bedrooms 2 Baths. New Kitchen, New Tiles, New Laminate, Potlights Throughout The Main Floor,Modern & Functional Layout W/ A Beautiful Eat In Kitchen With Granite Coutertops And An Island. Perfect For Commuters, Investors & First Time Home Buyers! Totally Renovated, Move In And Enjoy! Ss Fridge, Ss Stove, Range Hood, Dishwasher, Washer & Dryer. All Elfs & Window Coverings, 3 Car Driveway. Close To All Amenities, Shopping, Restaurant, Parks & Highways.
Property Details
Size
Parking
Build
Rooms
Foyer
Foyer
Kitchen
Kitchen
Living
Living Room
Bathroom
Bathroom
Prim Bdrm
Primary Bedroom
2nd Br
Bedroom
Ownership Details
Ownership
Taxes
Source
Listing Brokerage
For Sale Nearby
Sold Nearby

- 700 - 1,100 Sq. Ft.
- 3
- 2

- 700 - 1,100 Sq. Ft.
- 3
- 2

- 1,100 - 1,500 Sq. Ft.
- 4
- 3

- 1,100 - 1,500 Sq. Ft.
- 3
- 2

- 3
- 2

- 2,000 - 2,500 Sq. Ft.
- 5
- 3

- 1,100 - 1,500 Sq. Ft.
- 3
- 2

- 2,000 - 2,500 Sq. Ft.
- 4
- 4
Listing information provided in part by the Toronto Regional Real Estate Board for personal, non-commercial use by viewers of this site and may not be reproduced or redistributed. Copyright © TRREB. All rights reserved.
Information is deemed reliable but is not guaranteed accurate by TRREB®. The information provided herein must only be used by consumers that have a bona fide interest in the purchase, sale, or lease of real estate.







