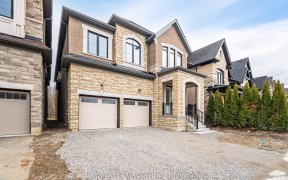


Welcome to your new dream home! Nestled within the impressions community, 30 factor St embodies modern elegance and comfort. Sitting on a large 35x113 Lot, this Paradise built Riverton Model features a spacious 2550 Sq Ft + Partially Finished Basement! Covered in modern finished, featuring4 Generous sized bedrooms, 4 baths, high ceilings...
Welcome to your new dream home! Nestled within the impressions community, 30 factor St embodies modern elegance and comfort. Sitting on a large 35x113 Lot, this Paradise built Riverton Model features a spacious 2550 Sq Ft + Partially Finished Basement! Covered in modern finished, featuring4 Generous sized bedrooms, 4 baths, high ceilings throughout this opportunity is not to be missed! Enjoy an open concept layout, custom chef's kitchen, waterfall island, w/o to backyard loggia, expansive windows bathing the interior with natural light! 9 Ft Ceilings on the main, high end appliances, waffle ceilings & the list goes on! No Expense has been spared! Minutes to highway 427and all major amenities. Ev Charger, All Window coverings, all electronic light fixtures, fridge, hood fan, stove,washer/dryer,
Property Details
Size
Parking
Build
Heating & Cooling
Utilities
Rooms
Living
12′11″ x 19′8″
Kitchen
17′2″ x 19′1″
Dining
13′8″ x 17′5″
Breakfast
8′2″ x 9′11″
Laundry
6′0″ x 7′10″
Prim Bdrm
11′11″ x 17′11″
Ownership Details
Ownership
Taxes
Source
Listing Brokerage
For Sale Nearby
Sold Nearby

- 2,500 - 3,000 Sq. Ft.
- 4
- 4

- 3,500 - 5,000 Sq. Ft.
- 6
- 7

- 2,500 - 3,000 Sq. Ft.
- 4
- 4

- 2550 Sq. Ft.
- 4
- 4

- 2,500 - 3,000 Sq. Ft.
- 4
- 4

- 4
- 4

- 2,000 - 2,500 Sq. Ft.
- 4
- 3

- 4
- 3
Listing information provided in part by the Toronto Regional Real Estate Board for personal, non-commercial use by viewers of this site and may not be reproduced or redistributed. Copyright © TRREB. All rights reserved.
Information is deemed reliable but is not guaranteed accurate by TRREB®. The information provided herein must only be used by consumers that have a bona fide interest in the purchase, sale, or lease of real estate.








