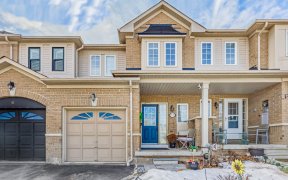


Don't Miss Out On This Stunning 3 Bed, 4 Bath Semi Detached Home In The Most Desirable Area Of Ajax. Kitchen W/Granite Counter Tops And Back Splash.One Minute To 401 Close To Schools, Parks, Lake, Transit, Hospital & Shopping. 5 Min To Ajax Go Station. 439 Sq Feet Finished Basement Offers Additional Living Space With Rec Space And 3Pc...
Don't Miss Out On This Stunning 3 Bed, 4 Bath Semi Detached Home In The Most Desirable Area Of Ajax. Kitchen W/Granite Counter Tops And Back Splash.One Minute To 401 Close To Schools, Parks, Lake, Transit, Hospital & Shopping. 5 Min To Ajax Go Station. 439 Sq Feet Finished Basement Offers Additional Living Space With Rec Space And 3Pc Bath. Hard Wood Floor On Main And 2 Nd Floor. Landscaped Backyard W/ Deck And Jewel Stone Concrete Throughout The Side. Ss Fridge, Stove, B/I Dishwasher('20), Washer & Dryer('20). 2 Nd Floor Flooring('21), Basement Finished (2018), New Sod ('21). California Shutters('21), 3 In 1 Pot Light. Painting ('19). All Electrical Light Fixtures. H/W Tank Rental.*
Property Details
Size
Parking
Build
Rooms
Living
10′7″ x 12′0″
Family
10′7″ x 11′4″
Kitchen
8′3″ x 8′4″
Breakfast
7′11″ x 10′7″
Prim Bdrm
11′11″ x 13′9″
2nd Br
10′7″ x 10′8″
Ownership Details
Ownership
Taxes
Source
Listing Brokerage
For Sale Nearby
Sold Nearby

- 3
- 3

- 1,500 - 2,000 Sq. Ft.
- 3
- 3

- 1,500 - 2,000 Sq. Ft.
- 4
- 4

- 1,500 - 2,000 Sq. Ft.
- 3
- 3

- 3
- 4

- 3
- 3

- 3
- 4

- 3
- 4
Listing information provided in part by the Toronto Regional Real Estate Board for personal, non-commercial use by viewers of this site and may not be reproduced or redistributed. Copyright © TRREB. All rights reserved.
Information is deemed reliable but is not guaranteed accurate by TRREB®. The information provided herein must only be used by consumers that have a bona fide interest in the purchase, sale, or lease of real estate.








