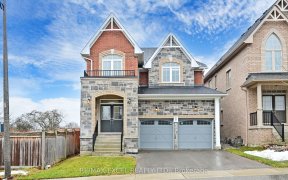
30 David Willson Trail
David Willson Trail, Sharon, East Gwillimbury, ON, L0G 1V0



Beautiful Sharon Hills 3Car Grge 4 Brs On Ravin Lot(Front 269Ft) With Mature Landscaping, App 5000 Living Space Sq/Ft W Fantastic Layout W Sunshine Southern Exposure. All Hrd Floors & Pot Ligs & 9' Ceiling Thr Main Flrs, Office, Stunning Reno'd Kith W/Quartz Counters, Big Centre Island(2017) & B/I S/S Appliances,2021:(Fresh Painting & Fin...
Beautiful Sharon Hills 3Car Grge 4 Brs On Ravin Lot(Front 269Ft) With Mature Landscaping, App 5000 Living Space Sq/Ft W Fantastic Layout W Sunshine Southern Exposure. All Hrd Floors & Pot Ligs & 9' Ceiling Thr Main Flrs, Office, Stunning Reno'd Kith W/Quartz Counters, Big Centre Island(2017) & B/I S/S Appliances,2021:(Fresh Painting & Fin W/O Bsmt/Carpet 2Ndflrs).3 Fir Pl,5Pc En(2019) W Heat Fls At Pri Br, 2nd Br(2021)200A Panel, Mins To 404, Go Train, Mall . All B/I S/S Stove, B/I S/S Fridge, D/W, C/Vac & Attach, Washer, Dryer. All Elf's( Incd Chandelier),All Design Window Coverings, 2nd Brms Tv Set. New Roof (2021), Most Triple Pane Windows (2016), Tankless Water Heater(Owner), Water Softener,
Property Details
Size
Parking
Rooms
Living
19′8″ x 12′9″
Dining
14′7″ x 12′9″
Kitchen
21′9″ x 13′3″
Family
18′4″ x 12′9″
Office
12′9″ x 11′7″
Prim Bdrm
18′2″ x 13′1″
Ownership Details
Ownership
Taxes
Source
Listing Brokerage
For Sale Nearby
Sold Nearby

- 6
- 5

- 4
- 5

- 4
- 3

- 4300 Sq. Ft.
- 5
- 4

- 3,500 - 5,000 Sq. Ft.
- 6
- 5

- 2,000 - 2,500 Sq. Ft.
- 5
- 4

- 7
- 5

- 4500 Sq. Ft.
- 4
- 4
Listing information provided in part by the Toronto Regional Real Estate Board for personal, non-commercial use by viewers of this site and may not be reproduced or redistributed. Copyright © TRREB. All rights reserved.
Information is deemed reliable but is not guaranteed accurate by TRREB®. The information provided herein must only be used by consumers that have a bona fide interest in the purchase, sale, or lease of real estate.







