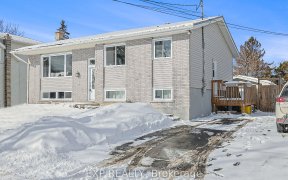


WOW. END UNIT. MASSIVE LOT. NO REAR NEIGHBOURS. Extra long DRIVEWAY. A wonderful home at an affordable price. This 3Bed/1.5Bath end unit is sure to please. SUPER CLEAN and an absolute pleasure to show. Designer style through-out the fantastic family friendly floorplan featuring an OPEN CONCEPT layout that is sure to please. Oversized...
WOW. END UNIT. MASSIVE LOT. NO REAR NEIGHBOURS. Extra long DRIVEWAY. A wonderful home at an affordable price. This 3Bed/1.5Bath end unit is sure to please. SUPER CLEAN and an absolute pleasure to show. Designer style through-out the fantastic family friendly floorplan featuring an OPEN CONCEPT layout that is sure to please. Oversized windows = sunny & bright. This beauty has new carpets, fresh paint, new tile in bathrooms, new laminate on main floor, new plumbing fixtures, new full size fridge on order and more++. IMMACULATE and MOVE IN READY. Huge Driveway. The rear yard is huge/fenced and SPECTACULAR! PRIME LOCATION in mature Carleton Place super close to amenities, schools, shops, restaurants, parks and recreation. A RARE OPPORTUNITY AT THIS PRICE POINT. Roof 2019. No conveyance of offers until April 24 at 4:00pm.
Property Details
Size
Parking
Lot
Build
Heating & Cooling
Utilities
Rooms
Media Rm
10′0″ x 11′0″
Dining Rm
8′7″ x 13′0″
Kitchen
8′0″ x 13′7″
Primary Bedrm
13′5″ x 13′8″
Bedroom
9′6″ x 11′7″
Bedroom
8′9″ x 11′11″
Ownership Details
Ownership
Taxes
Source
Listing Brokerage
For Sale Nearby
Sold Nearby

- 3
- 2

- 3
- 3

- 3
- 2

- 3
- 2

- 2
- 2

- 1,234 Sq. Ft.
- 3
- 2

- 3
- 3

- 3
- 3
Listing information provided in part by the Ottawa Real Estate Board for personal, non-commercial use by viewers of this site and may not be reproduced or redistributed. Copyright © OREB. All rights reserved.
Information is deemed reliable but is not guaranteed accurate by OREB®. The information provided herein must only be used by consumers that have a bona fide interest in the purchase, sale, or lease of real estate.








