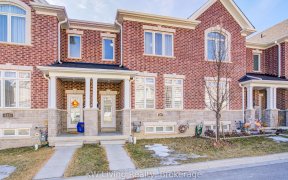
30 Cariglia Trail
Cariglia Trail, Village Green - South Unionville, Markham, ON, L3R 4W7



Totally Renovated Stunning Semi In The Sought After South Unionville Area! Steps To Markville Mall, Foody Mart & All Amenities! Spacious 3 BR SEMI 1,803 Sq. Ft. + Prof Fin Bsmt (1,048 S.F.) W/4TH Br, 3-Pc, Great Room & Storage Area. Property Facing South W/Huge Covered Porch. Fully Fenced Interlock Yard W/Detached 2-Car Garage +...
Totally Renovated Stunning Semi In The Sought After South Unionville Area! Steps To Markville Mall, Foody Mart & All Amenities! Spacious 3 BR SEMI 1,803 Sq. Ft. + Prof Fin Bsmt (1,048 S.F.) W/4TH Br, 3-Pc, Great Room & Storage Area. Property Facing South W/Huge Covered Porch. Fully Fenced Interlock Yard W/Detached 2-Car Garage + Parking Pad. Hardwood Floor On M/F & 2/F, Laminate Flooring In Bsmt - Maintenance Free. Windows (2020). Functional Layout Top To Bottom. Oak Stairs W/Window For Natural Light. Interlock Front Entrance. Grand Ceramic Foyer. All Existing Light Fixtures, All Existing Window Coverings, Existing S/S Stove, Fridge, Built-In Dishwasher & Vent Hood. Washer & Dryer, Fridge & TV Mount Bracket In Bsmt., Water Softner, CVAC, Windows (2020)
Property Details
Size
Parking
Build
Heating & Cooling
Utilities
Rooms
Foyer
5′8″ x 13′1″
Living
10′9″ x 18′10″
Dining
10′9″ x 18′10″
Kitchen
9′5″ x 20′2″
Family
10′9″ x 14′6″
Laundry
6′11″ x 8′9″
Ownership Details
Ownership
Taxes
Source
Listing Brokerage
For Sale Nearby
Sold Nearby

- 4
- 4

- 4
- 4

- 1,500 - 2,000 Sq. Ft.
- 3
- 4

- 4
- 4

- 5
- 3

- 2,500 - 3,000 Sq. Ft.
- 4
- 3

- 1,500 - 2,000 Sq. Ft.
- 3
- 3

- 1919 Sq. Ft.
- 4
- 4
Listing information provided in part by the Toronto Regional Real Estate Board for personal, non-commercial use by viewers of this site and may not be reproduced or redistributed. Copyright © TRREB. All rights reserved.
Information is deemed reliable but is not guaranteed accurate by TRREB®. The information provided herein must only be used by consumers that have a bona fide interest in the purchase, sale, or lease of real estate.







