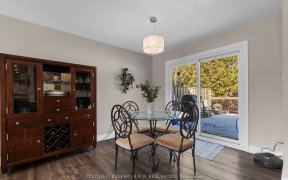


Spacious open concept wonderful family home! Oversized kitchen/family room, formal dining room, main floor office. Large 3rd floor loft area with bedroom. Laundry room with access to 3 car garage. Hardwood floors, cathedral ceilings, elegant foyer and curve staircase. Master features 2 sided fireplace and updated 5 piece ensuite. Each...
Spacious open concept wonderful family home! Oversized kitchen/family room, formal dining room, main floor office. Large 3rd floor loft area with bedroom. Laundry room with access to 3 car garage. Hardwood floors, cathedral ceilings, elegant foyer and curve staircase. Master features 2 sided fireplace and updated 5 piece ensuite. Each bedroom has access to a bathroom. Large gorgeous deck & wrought iron fenced yard. This is a great family home.
Property Details
Size
Parking
Build
Heating & Cooling
Utilities
Rooms
Living
11′8″ x 17′9″
Dining
11′8″ x 12′9″
Kitchen
11′10″ x 13′10″
Breakfast
12′0″ x 16′6″
Family
14′11″ x 18′0″
Office
11′9″ x 11′11″
Ownership Details
Ownership
Taxes
Source
Listing Brokerage
For Sale Nearby
Sold Nearby

- 2,000 - 2,500 Sq. Ft.
- 4
- 4

- 4
- 3

- 2477 Sq. Ft.
- 4
- 3

- 2,000 - 2,500 Sq. Ft.
- 5
- 4

- 3
- 3

- 3,500 - 5,000 Sq. Ft.
- 4
- 4

- 2
- 2

- 5
- 4
Listing information provided in part by the Toronto Regional Real Estate Board for personal, non-commercial use by viewers of this site and may not be reproduced or redistributed. Copyright © TRREB. All rights reserved.
Information is deemed reliable but is not guaranteed accurate by TRREB®. The information provided herein must only be used by consumers that have a bona fide interest in the purchase, sale, or lease of real estate.








