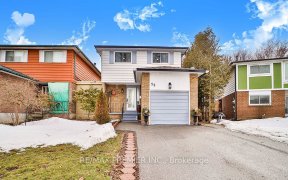
30 - 72 Martin Rd
Martin Rd, Bowmanville, Clarington, ON, L1C 3N3



OPEN HOUSE CANCELLED!! Look no further for your perfect starter, investment or downsizing home, with this bright, airy and freshly painted 3 bedrooms, 2 washrooms townhome. Located in the South West area of Bowmanville, in a well maintained complex with maintenance fees of only $344.09! The eat-in kitchen has freshly painted cabinetry,...
OPEN HOUSE CANCELLED!! Look no further for your perfect starter, investment or downsizing home, with this bright, airy and freshly painted 3 bedrooms, 2 washrooms townhome. Located in the South West area of Bowmanville, in a well maintained complex with maintenance fees of only $344.09! The eat-in kitchen has freshly painted cabinetry, and a cute pass-thru to the combined Living/Dining room area! The entire main and upper levels have been professionally painted throughout! Upstairs you will find 3 bedrooms, each with windows updated from originals, and overlooking the front and rear yards. Additionally there is a 4-piece bath! The basement is primarily unfinished and offers a laundry room with a bonus 3 pc bath! There is a separate room currently used for storage that could easily be finished to provide more space for your family! The living room/dining room combo offers a sliding glass walk-out to the east-facing deck, perfect for morning coffees and overlooking the private, good-sized, fully fenced yard, with gated access to the green space behind! The complex has an updated children's park as a wonderful central, gathering spot for the community! Ideally located only minutes to highway 401, public transit, future GO Train Station, Future South Bowmanville Recreation Centre, schools, shopping at Smart Centre with Cineplex Movie Theatre, Historic Downtown Bowmanville, and much more!
Property Details
Size
Parking
Build
Heating & Cooling
Rooms
Kitchen
9′11″ x 10′0″
Dining
15′9″ x 17′2″
Living
15′9″ x 17′2″
Prim Bdrm
10′4″ x 14′0″
2nd Br
8′7″ x 12′0″
3rd Br
8′6″ x 12′0″
Ownership Details
Ownership
Condo Policies
Taxes
Condo Fee
Source
Listing Brokerage
For Sale Nearby
Sold Nearby

- 3
- 2

- 3
- 2

- 3
- 2

- 1,200 - 1,399 Sq. Ft.
- 3
- 2

- 3
- 2

- 3
- 2

- 3
- 2

- 1,000 - 1,199 Sq. Ft.
- 3
- 2
Listing information provided in part by the Toronto Regional Real Estate Board for personal, non-commercial use by viewers of this site and may not be reproduced or redistributed. Copyright © TRREB. All rights reserved.
Information is deemed reliable but is not guaranteed accurate by TRREB®. The information provided herein must only be used by consumers that have a bona fide interest in the purchase, sale, or lease of real estate.







