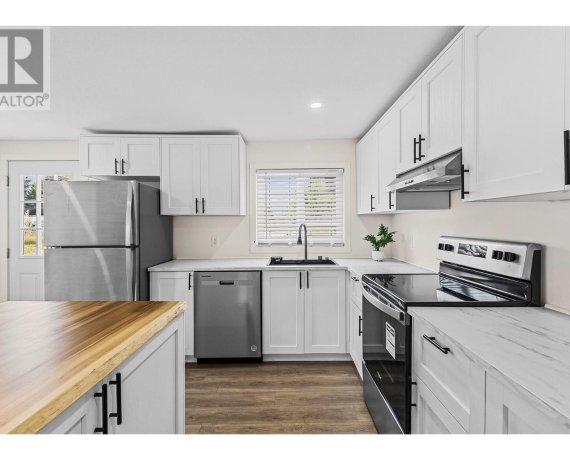


Discover this beautifully remodeled mobile home, featuring brand-new appliances and a high-efficiency furnace. Nestled on the sunny south side of Sicamous, this home offers an open and inviting layout, perfect for comfortable living. Conveniently located near grocery stores, dining, multiple beaches, and boat launches, you’ll have... Show More
Discover this beautifully remodeled mobile home, featuring brand-new appliances and a high-efficiency furnace. Nestled on the sunny south side of Sicamous, this home offers an open and inviting layout, perfect for comfortable living. Conveniently located near grocery stores, dining, multiple beaches, and boat launches, you’ll have everything you need to embrace the sought-after lake lifestyle at Sicamous Creek Mobile Park. Small Pet ok, and lots of parking for boats, trailers and vehicles. Low taxes of $460/year and park fee of $500/m Sicamous is a community on the rise, with exciting developments, including a new medical facility set to open in 2025, a recently established daycare and infant care center, and schools for all ages. Enjoy a walkable park with green space and a town filled with recreational opportunities, cultural events, senior programs, and sports activities for every generation. Start your next chapter in a vibrant and growing lakeside community—schedule a viewing today! (id:54626)
Property Details
Size
Parking
Build
Utilities
Rooms
Other
5′6″ x 23′3″
Bedroom
9′11″ x 10′3″
Full bathroom
7′3″ x 10′0″
Primary Bedroom
13′3″ x 11′10″
Living room
13′3″ x 12′2″
Kitchen
13′3″ x 16′9″
Book A Private Showing
For Sale Nearby
The trademarks REALTOR®, REALTORS®, and the REALTOR® logo are controlled by The Canadian Real Estate Association (CREA) and identify real estate professionals who are members of CREA. The trademarks MLS®, Multiple Listing Service® and the associated logos are owned by CREA and identify the quality of services provided by real estate professionals who are members of CREA.









