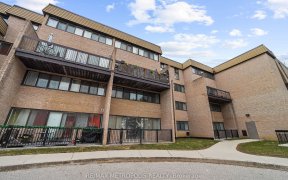
30 - 2088 Leanne Blvd
Leanne Blvd, Sheridan, Mississauga, ON, L5K 2S7



TThis Well-Maintained Home Features 3 +1 Bedrooms + 1 Office On Third Floor & 3 Baths Town Home Located At A Family Friendly Community Of The Westside Of Sheridan Homelands. This Full Sized, Daniels Built Home Includes 2 Full Storeys & An Upper 3rd Storey Loft (Can Be Used As A 4th Bedroom, Family/Play Room) & Finished Basement. An Open...
TThis Well-Maintained Home Features 3 +1 Bedrooms + 1 Office On Third Floor & 3 Baths Town Home Located At A Family Friendly Community Of The Westside Of Sheridan Homelands. This Full Sized, Daniels Built Home Includes 2 Full Storeys & An Upper 3rd Storey Loft (Can Be Used As A 4th Bedroom, Family/Play Room) & Finished Basement. An Open Concept Layout With Spacious Principal Rooms Including A Generous Sized Multi-Purpose Loft. The Master Bedroom Features A Large Closet & A 4 Pc En Suite Bath. Low Maintenance Fees. The Basement Is Finished With A 4th Bedroom & A 3 Pc Bath. Easy Access To The Qew, 403 & Erin Mills Town Center. Close To shops, Banks, Grocery stores, And University Of Toronto Mississauga Campus... Very Nice And Cleaning Tenants Would Like To Stay Or Move Out. All Existing Electrical Light Fixtures & All Existing Window Coverings. Existing Fridge, Stove, Dishwasher, Microwave, Washer & Dryer. All Elf's
Property Details
Size
Parking
Condo
Build
Heating & Cooling
Rooms
Living
7′5″ x 11′7″
Dining
7′5″ x 11′7″
Kitchen
7′10″ x 12′5″
Prim Bdrm
10′6″ x 12′8″
2nd Br
8′0″ x 12′1″
3rd Br
9′4″ x 12′3″
Ownership Details
Ownership
Condo Policies
Taxes
Condo Fee
Source
Listing Brokerage
For Sale Nearby
Sold Nearby

- 3
- 2

- 3
- 2

- 3
- 2

- 1200 Sq. Ft.
- 3
- 3

- 3
- 3

- 3
- 2

- 3
- 3

- 3
- 2
Listing information provided in part by the Toronto Regional Real Estate Board for personal, non-commercial use by viewers of this site and may not be reproduced or redistributed. Copyright © TRREB. All rights reserved.
Information is deemed reliable but is not guaranteed accurate by TRREB®. The information provided herein must only be used by consumers that have a bona fide interest in the purchase, sale, or lease of real estate.







