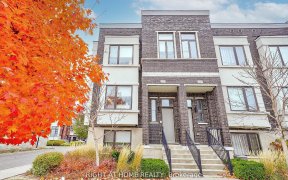
3 Plowman Ln
Plowman Ln, Richmond Hill, Richmond Hill, ON, L4C 0K9



Immaculate End Unit In Prestigious Mission Hill On Bayview, Premium Wide Lot With Its Own Entrance+Extra Windows Like A Semi. Approx 2600Sf Loaded W/Over 100K Upgrades,9Ft Ceiling + Wood Floor On All Levels, Ground Fl W/3Pcs Could Be The 4th Bedroom Or Home Office. Upgraded Kitchen W/Quartz Countertop, Backsplash, Kitchen Height Vanity...
Immaculate End Unit In Prestigious Mission Hill On Bayview, Premium Wide Lot With Its Own Entrance+Extra Windows Like A Semi. Approx 2600Sf Loaded W/Over 100K Upgrades,9Ft Ceiling + Wood Floor On All Levels, Ground Fl W/3Pcs Could Be The 4th Bedroom Or Home Office. Upgraded Kitchen W/Quartz Countertop, Backsplash, Kitchen Height Vanity W/Crown Mouldings, Soft-Close Drawers. Oak Stairs W/Iron Picket Railing.Top Ranking Schools Bayview Secondary & Richmond Rose All Elf, Stainless Steel Fridge, Gas Stove, Washer/Dryer, B/I Dishwasher, Hood Fan. Closet Organizers, Pots Light,California Shutter, Water Filtration/Water Softener, Surveillance Camera. Monthly Common Element Fees $137.38 Incl.Lawn Mowing
Property Details
Size
Parking
Build
Rooms
Foyer
4′10″ x 10′2″
Living
16′11″ x 18′2″
Dining
15′1″ x 15′10″
Family
15′1″ x 15′10″
Kitchen
8′6″ x 15′10″
Prim Bdrm
14′10″ x 15′10″
Ownership Details
Ownership
Taxes
Source
Listing Brokerage
For Sale Nearby
Sold Nearby

- 3
- 3

- 3
- 3

- 2600 Sq. Ft.
- 3
- 4

- 2600 Sq. Ft.
- 4
- 4

- 2,500 - 3,000 Sq. Ft.
- 3
- 4

- 3,000 - 3,500 Sq. Ft.
- 4
- 5

- 4
- 5

- 3,000 - 3,500 Sq. Ft.
- 4
- 6
Listing information provided in part by the Toronto Regional Real Estate Board for personal, non-commercial use by viewers of this site and may not be reproduced or redistributed. Copyright © TRREB. All rights reserved.
Information is deemed reliable but is not guaranteed accurate by TRREB®. The information provided herein must only be used by consumers that have a bona fide interest in the purchase, sale, or lease of real estate.







