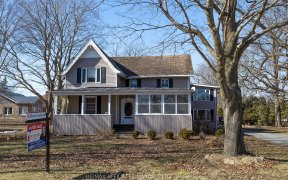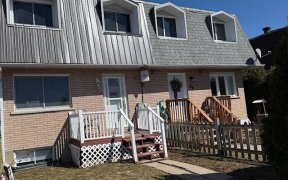


Flooring: Tile, This practical side-split is perched on a huge pie shaped lot in the heart of Morrisburg. Enjoy the convenience of being walking distance to schools, parks, recreation, the waterfront & shopping. Entry from the side door brings you into a spacious rec-room/office area studded with large windows. This bonus room has the...
Flooring: Tile, This practical side-split is perched on a huge pie shaped lot in the heart of Morrisburg. Enjoy the convenience of being walking distance to schools, parks, recreation, the waterfront & shopping. Entry from the side door brings you into a spacious rec-room/office area studded with large windows. This bonus room has the added benefit of patio doors leading out to the fenced rear yard. The kitchen offers a practical layout for preparing meals, and leads into a dedicated dining room space. The front family room is massive and has windows to match, flooding the space with natural light. If you prefer a little more ambiance, close the curtains & turn on the natural gas fireplace! The upstairs level offers 3 generous bedrooms and a 4pc bath. On the lower level you will find a dedicated laundry space, TONS of storage, and plenty of workshop space and built-in shelves. This is the perfect home for first time buyer’s or downsizers. Some photos have been virtually staged. Home being sold as-is., Flooring: Hardwood, Flooring: Laminate
Property Details
Size
Parking
Build
Heating & Cooling
Utilities
Rooms
Recreation
16′0″ x 14′8″
Kitchen
12′11″ x 9′11″
Dining Room
9′11″ x 9′11″
Family Room
20′10″ x 15′0″
Bedroom
9′10″ x 9′9″
Bedroom
14′8″ x 9′10″
Ownership Details
Ownership
Taxes
Source
Listing Brokerage
For Sale Nearby
Sold Nearby

- 2,092 Sq. Ft.
- 3
- 3

- 3
- 2

- 1,856 Sq. Ft.
- 3
- 3

- 1,380 Sq. Ft.
- 3
- 1

- 1,250 Sq. Ft.
- 4
- 2

- 3
- 3

- 4
- 4

- 4
- 4
Listing information provided in part by the Ottawa Real Estate Board for personal, non-commercial use by viewers of this site and may not be reproduced or redistributed. Copyright © OREB. All rights reserved.
Information is deemed reliable but is not guaranteed accurate by OREB®. The information provided herein must only be used by consumers that have a bona fide interest in the purchase, sale, or lease of real estate.








