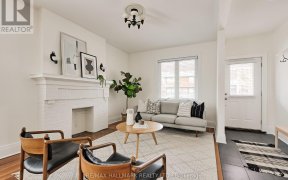


Introducing An Exciting Opportunity & An Amazing Investment To Live In One Of Toronto & Historical & Alluring Best Neighbourhoods. This Classic, Old World, Charming & Lovely, Well Maintained 1920 & Coveted Cabbagetown Semi-Detached Home, Is Located On A Family Friendly Tree-Lined Street With A Tight Knit Community. Home Belonged To The...
Introducing An Exciting Opportunity & An Amazing Investment To Live In One Of Toronto & Historical & Alluring Best Neighbourhoods. This Classic, Old World, Charming & Lovely, Well Maintained 1920 & Coveted Cabbagetown Semi-Detached Home, Is Located On A Family Friendly Tree-Lined Street With A Tight Knit Community. Home Belonged To The Same Family For Approx 80 Yrs., Featuring 3 Good-Sized Bdrms. Add Seating Area To Primary. The 2nd Bdrm Makes A Great Office/Nursery. 3 Bthrms. Open Concept Living/Dining Rm. Original Architectural Features Original Hrdwd Trim & Flrs Thru-out. Windows Bring Natural Light. Character-Galore. Filled With Nostalgic Style. Loads Of Potential. Bring Your Design Ideas & Create Your Dream Home! Parking Spot Is Shared With Neighbour On The Mutual Driveway. Steps Away From Schools, TTC, Short Walk To Riverdale Parks & Farm, The Restaurants, Hospitals, Entertainment, DVP, Downtown Toronto, Shops & Boutiques. Why Buy A Condo When You Can Own A Home?! As-Is Fridge, As-Is Gas Stove, As-Is Fireplace, GE Wshr/Dryr '17, Furnace '13, Roof '20, House Has Sump Pump, Eavestrough Leaf Filter Covering '21. Living Space Incl Unfinish Bsmt Aprx. 1,749 sq.ft. House Being Sold As-Is Condition.
Property Details
Size
Parking
Build
Heating & Cooling
Utilities
Rooms
Living
9′3″ x 13′5″
Dining
9′10″ x 12′11″
Kitchen
12′9″ x 8′11″
Bathroom
6′0″ x 12′7″
Br
12′9″ x 12′6″
2nd Br
7′6″ x 11′3″
Ownership Details
Ownership
Taxes
Source
Listing Brokerage
For Sale Nearby
Sold Nearby

- 1,100 - 1,500 Sq. Ft.
- 3
- 2

- 1,500 - 2,000 Sq. Ft.
- 3
- 2

- 1,500 - 2,000 Sq. Ft.
- 3
- 2

- 1,100 - 1,500 Sq. Ft.
- 3
- 2

- 3
- 2

- 3
- 2

- 1,100 - 1,500 Sq. Ft.
- 3
- 2

- 1,100 - 1,500 Sq. Ft.
- 3
- 1
Listing information provided in part by the Toronto Regional Real Estate Board for personal, non-commercial use by viewers of this site and may not be reproduced or redistributed. Copyright © TRREB. All rights reserved.
Information is deemed reliable but is not guaranteed accurate by TRREB®. The information provided herein must only be used by consumers that have a bona fide interest in the purchase, sale, or lease of real estate.








