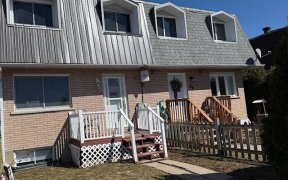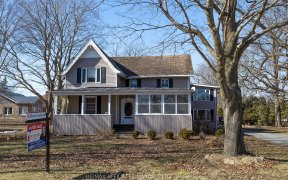


This 3 bedroom bungalow with 2 car attached garage is a fantastic find! The interlock driveway and well manicured lawn brings you into the front entrance of this home. There is a very spacious living room with a fireplace as well as a separate dining room which looks out onto the back patio with gazebo! The kitchen has plenty of storage,...
This 3 bedroom bungalow with 2 car attached garage is a fantastic find! The interlock driveway and well manicured lawn brings you into the front entrance of this home. There is a very spacious living room with a fireplace as well as a separate dining room which looks out onto the back patio with gazebo! The kitchen has plenty of storage, granite counter tops and space for an eat-in area. All 3 bedrooms are on the main level, and there is a cheater door to the 5 piece bathroom. There is a very large full basement, which you can finish to suit your needs! The 2-car garage is insulated and heated, and the yard is fully hedged, providing tons of privacy. Updates include a 2017 nat-gas furnace and AC, shingles replaced 2006ish, windows replaced 2006. This is a solid, well maintained home just a quick walk to the St. Lawrence River, all of the amenities in Morrisburg, or 5 minutes to the 401! No conveyance of offers until August 10 2021 at 2pm.
Property Details
Size
Parking
Lot
Build
Rooms
Living Rm
17′8″ x 19′2″
Dining Rm
10′11″ x 11′3″
Kitchen
9′8″ x 20′11″
Primary Bedrm
12′9″ x 13′11″
Bedroom
10′6″ x 10′11″
Bedroom
9′7″ x 10′9″
Ownership Details
Ownership
Taxes
Source
Listing Brokerage
For Sale Nearby
Sold Nearby

- 2,092 Sq. Ft.
- 3
- 3

- 3
- 3

- 3
- 1

- 1,250 Sq. Ft.
- 4
- 2

- 1,380 Sq. Ft.
- 3
- 1

- 1,675 Sq. Ft.
- 4
- 2

- 1,372 Sq. Ft.
- 3
- 2

- 4
- 4
Listing information provided in part by the Ottawa Real Estate Board for personal, non-commercial use by viewers of this site and may not be reproduced or redistributed. Copyright © OREB. All rights reserved.
Information is deemed reliable but is not guaranteed accurate by OREB®. The information provided herein must only be used by consumers that have a bona fide interest in the purchase, sale, or lease of real estate.








