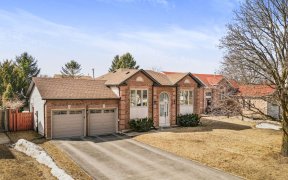


Internet Remarks: *3 BEDROOM HOME* OVER 1300 SQ FT ON THE MAIN FLOOR. FENCED, TREED 60' X 141' LOT. LOTS OF RECENT UPDATING INCLUDES GAS FIREPLACE IN LIVING ROOM, REFINISHED KITCHEN CABINETS WITH CERAMIC BACKSPLASH, NEW FRONT DOOR & MUCH MORE. WHY SETTLE FOR A 2 STOREY LINK HOME WHEN THIS DETACHED BUNGALOW IS IN THE SAME PRICE RANGE....
Internet Remarks: *3 BEDROOM HOME* OVER 1300 SQ FT ON THE MAIN FLOOR. FENCED, TREED 60' X 141' LOT. LOTS OF RECENT UPDATING INCLUDES GAS FIREPLACE IN LIVING ROOM, REFINISHED KITCHEN CABINETS WITH CERAMIC BACKSPLASH, NEW FRONT DOOR & MUCH MORE. WHY SETTLE FOR A 2 STOREY LINK HOME WHEN THIS DETACHED BUNGALOW IS IN THE SAME PRICE RANGE. TANKLESS HOT WATER HEATER, RECENT FURNACE, WINDOWS IN 2014. CLOSE TO BASE BORDEN, 20 MIN TO WASAGA., AreaSqFt: 1312, Finished AreaSqFt: 1312, Finished AreaSqM: 121.889, Property Size: -1/2A, Features: Floors Laminate,Landscaped,,
Property Details
Size
Build
Utilities
Rooms
Living
17′7″ x 11′8″
Dining
14′8″ x 10′8″
Kitchen
12′8″ x 9′5″
Breakfast
10′3″ x 7′9″
Prim Bdrm
14′4″ x 11′10″
Br
10′1″ x 8′7″
Ownership Details
Ownership
Taxes
Source
Listing Brokerage
For Sale Nearby
Sold Nearby

- 4
- 2

- 3
- 1

- 3
- 1

- 1,100 - 1,500 Sq. Ft.
- 5
- 2

- 5
- 2

- 4
- 2

- 4
- 2

- 4
- 1
Listing information provided in part by the Toronto Regional Real Estate Board for personal, non-commercial use by viewers of this site and may not be reproduced or redistributed. Copyright © TRREB. All rights reserved.
Information is deemed reliable but is not guaranteed accurate by TRREB®. The information provided herein must only be used by consumers that have a bona fide interest in the purchase, sale, or lease of real estate.








